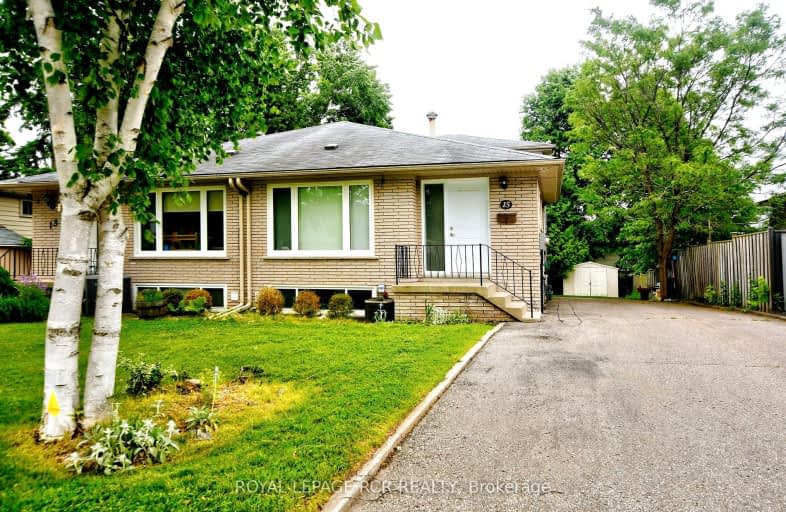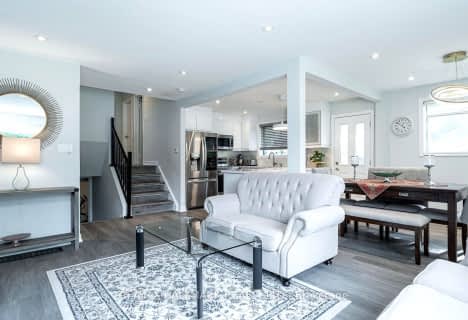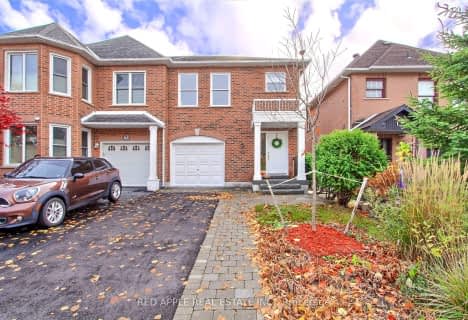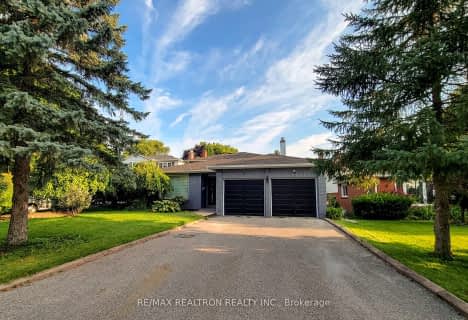Somewhat Walkable
- Some errands can be accomplished on foot.
Some Transit
- Most errands require a car.
Somewhat Bikeable
- Most errands require a car.

Our Lady of Grace Catholic Elementary School
Elementary: CatholicRegency Acres Public School
Elementary: PublicDevins Drive Public School
Elementary: PublicAurora Heights Public School
Elementary: PublicWellington Public School
Elementary: PublicLester B Pearson Public School
Elementary: PublicÉSC Renaissance
Secondary: CatholicDr G W Williams Secondary School
Secondary: PublicAurora High School
Secondary: PublicSir William Mulock Secondary School
Secondary: PublicCardinal Carter Catholic Secondary School
Secondary: CatholicSt Maximilian Kolbe High School
Secondary: Catholic-
William Kennedy Park
Kennedy St (Corenr ridge Road), Aurora ON 1.34km -
Lake Wilcox Park
Sunset Beach Rd, Richmond Hill ON 6.89km -
Bonshaw Park
Bonshaw Ave (Red River Cres), Newmarket ON 7.26km
-
Scotiabank
16635 Yonge St (at Savage Rd.), Newmarket ON L3X 1V6 3.86km -
TD Bank Financial Group
13337 Yonge St (at Worthington Ave), Richmond Hill ON L4E 3L3 5.41km -
Banque Nationale du Canada
72 Davis Dr, Newmarket ON L3Y 2M7 6.27km
- 3 bath
- 4 bed
- 1500 sqft
61 Amberhill Way, Aurora, Ontario • L4G 7E2 • Bayview Wellington














