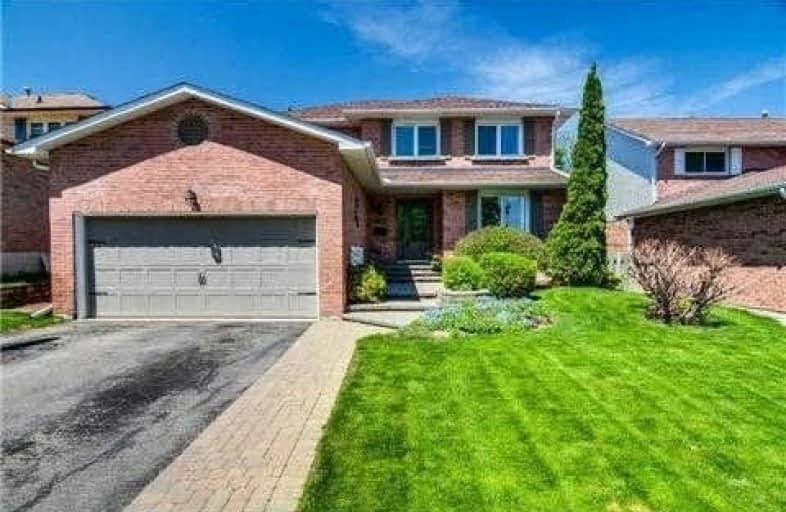Removed on Jan 19, 2018
Note: Property is not currently for sale or for rent.

-
Type: Detached
-
Style: 2-Storey
-
Size: 2000 sqft
-
Lease Term: 1 Year
-
Possession: 30/60
-
All Inclusive: N
-
Lot Size: 0 x 0
-
Age: No Data
-
Days on Site: 78 Days
-
Added: Sep 07, 2019 (2 months on market)
-
Updated:
-
Last Checked: 3 hours ago
-
MLS®#: N3973236
-
Listed By: Homelife landmark realty inc., brokerage
Elegance At Its Best! Breathtaking, Tranquil Oasis Sets The Tone. Don't Drive To Muskoka-Just Walk Out To Your Backyard! I/Grnd Salt Water Pool, Gardens & Private Lot. Stunning Home Features Hrwd Flrs, Large Principal Rms, Reno'd Kit W/Slate Flrs & W/Out To Deck. F/R W/Gas Frpls. Mbed W/Reno'd Bath. Prof Fin Bsmt W/Rec Rm, Gas Frpls, 5th Bdrm. 3Ps Bath, Shingles(11), Cac(13), Deck(13), Hrwd Flrs(14), Upgrades Thru-Out....A Real Gem !!
Extras
Cvac, Cac, (5)C/Fans, Water Soft, Wdw Covers, All Elfs, (2)Gas Frpls, I/G Sprinkler, Hot Tub, Bwl, Pool Heater & Equip, Gdr Opnr(1), Fridgr, Stove , Washer And Dryer.
Property Details
Facts for 202 Orchard Heights Boulevard, Aurora
Status
Days on Market: 78
Last Status: Suspended
Sold Date: Jan 22, 2025
Closed Date: Nov 30, -0001
Expiry Date: Feb 28, 2018
Unavailable Date: Jan 19, 2018
Input Date: Nov 02, 2017
Prior LSC: Listing with no contract changes
Property
Status: Lease
Property Type: Detached
Style: 2-Storey
Size (sq ft): 2000
Area: Aurora
Community: Aurora Heights
Availability Date: 30/60
Inside
Bedrooms: 4
Bathrooms: 4
Kitchens: 1
Rooms: 8
Den/Family Room: Yes
Air Conditioning: Central Air
Fireplace: No
Laundry: Ensuite
Laundry Level: Main
Washrooms: 4
Utilities
Utilities Included: N
Building
Basement: Finished
Heat Type: Forced Air
Heat Source: Gas
Exterior: Brick
Private Entrance: Y
Water Supply: Municipal
Special Designation: Unknown
Parking
Driveway: Private
Parking Included: Yes
Garage Spaces: 2
Garage Type: Built-In
Covered Parking Spaces: 4
Total Parking Spaces: 4
Fees
Cable Included: No
Central A/C Included: Yes
Common Elements Included: No
Heating Included: No
Hydro Included: No
Water Included: No
Land
Cross Street: Bathurst And Bloomin
Municipality District: Aurora
Fronting On: North
Pool: Inground
Sewer: Sewers
Payment Frequency: Monthly
Rooms
Room details for 202 Orchard Heights Boulevard, Aurora
| Type | Dimensions | Description |
|---|---|---|
| Family Main | 3.40 x 4.70 | Hardwood Floor, Sunken Room, Window |
| Dining Main | 3.33 x 4.25 | Hardwood Floor, Combined W/Living |
| Living Main | 3.33 x 4.25 | Hardwood Floor, Combined W/Dining |
| Kitchen Main | 3.50 x 4.80 | Stone Counter, Stainless Steel Appl, W/O To Pool |
| Master 2nd | 5.23 x 5.30 | Laminate, 4 Pc Ensuite |
| 2nd Br 2nd | 3.33 x 6.20 | Laminate, Double Closet |
| 3rd Br 2nd | 3.20 x 3.63 | Laminate, Double Closet |
| 4th Br 2nd | 3.20 x 3.63 | Laminate, Double Closet |
| XXXXXXXX | XXX XX, XXXX |
XXXX XXX XXXX |
$XXX,XXX |
| XXX XX, XXXX |
XXXXXX XXX XXXX |
$XXX,XXX | |
| XXXXXXXX | XXX XX, XXXX |
XXXXXXX XXX XXXX |
|
| XXX XX, XXXX |
XXXXXX XXX XXXX |
$X,XXX | |
| XXXXXXXX | XXX XX, XXXX |
XXXXXX XXX XXXX |
$X,XXX |
| XXX XX, XXXX |
XXXXXX XXX XXXX |
$X,XXX |
| XXXXXXXX XXXX | XXX XX, XXXX | $836,000 XXX XXXX |
| XXXXXXXX XXXXXX | XXX XX, XXXX | $899,000 XXX XXXX |
| XXXXXXXX XXXXXXX | XXX XX, XXXX | XXX XXXX |
| XXXXXXXX XXXXXX | XXX XX, XXXX | $2,180 XXX XXXX |
| XXXXXXXX XXXXXX | XXX XX, XXXX | $2,180 XXX XXXX |
| XXXXXXXX XXXXXX | XXX XX, XXXX | $2,180 XXX XXXX |

ÉÉC Saint-Jean
Elementary: CatholicOur Lady of Grace Catholic Elementary School
Elementary: CatholicDevins Drive Public School
Elementary: PublicAurora Heights Public School
Elementary: PublicWellington Public School
Elementary: PublicLester B Pearson Public School
Elementary: PublicÉSC Renaissance
Secondary: CatholicDr G W Williams Secondary School
Secondary: PublicAurora High School
Secondary: PublicSir William Mulock Secondary School
Secondary: PublicCardinal Carter Catholic Secondary School
Secondary: CatholicSt Maximilian Kolbe High School
Secondary: Catholic

