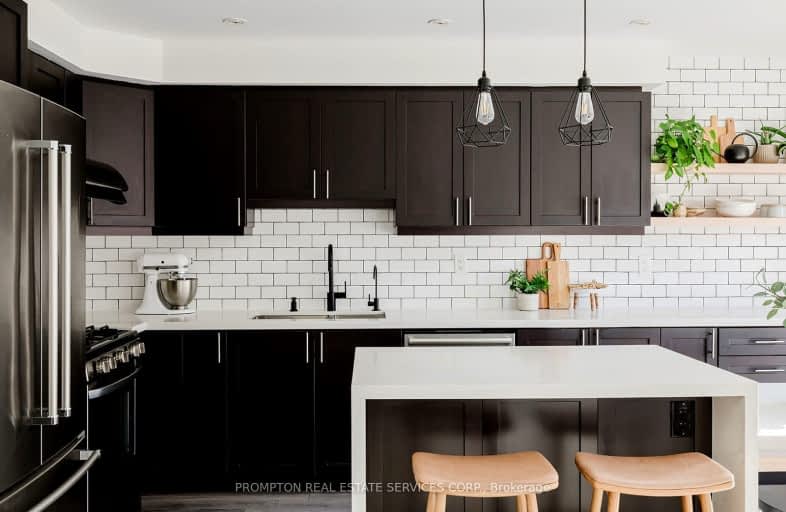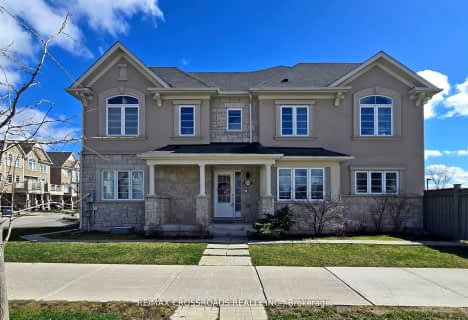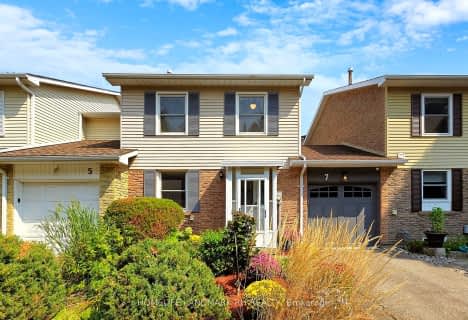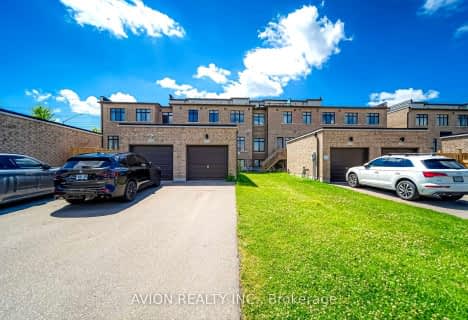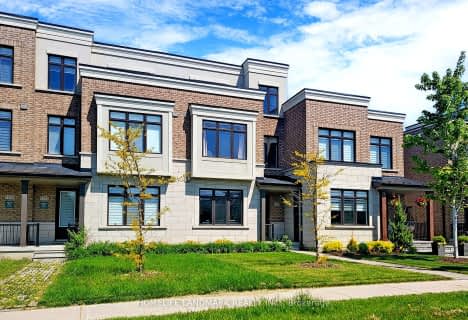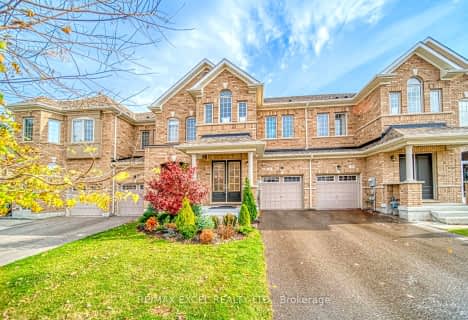Car-Dependent
- Most errands require a car.
Some Transit
- Most errands require a car.
Bikeable
- Some errands can be accomplished on bike.

Rick Hansen Public School
Elementary: PublicStonehaven Elementary School
Elementary: PublicNotre Dame Catholic Elementary School
Elementary: CatholicNorthern Lights Public School
Elementary: PublicSt Jerome Catholic Elementary School
Elementary: CatholicHartman Public School
Elementary: PublicDr G W Williams Secondary School
Secondary: PublicSacred Heart Catholic High School
Secondary: CatholicSir William Mulock Secondary School
Secondary: PublicHuron Heights Secondary School
Secondary: PublicNewmarket High School
Secondary: PublicSt Maximilian Kolbe High School
Secondary: Catholic-
Paul Semple Park
Newmarket ON L3X 1R3 2.44km -
Wesley Brooks Memorial Conservation Area
Newmarket ON 2.68km -
George Luesby Park
Newmarket ON L3X 2N1 4.08km
-
BMO Bank of Montreal
668 Wellington St E (Bayview & Wellington), Aurora ON L4G 0K3 2.49km -
CIBC
16715 Yonge St (Yonge & Mulock), Newmarket ON L3X 1X4 3.17km -
Scotiabank
198 Main St N, Newmarket ON L3Y 9B2 3.3km
- 5 bath
- 3 bed
- 2500 sqft
1230 Wellington Street East, Aurora, Ontario • L4G 2C9 • Bayview Northeast
- 5 bath
- 3 bed
1256 Wellington Street East, Aurora, Ontario • L4G 2C9 • Bayview Northeast
- 4 bath
- 4 bed
- 2000 sqft
1178 Wellington Street East, Aurora, Ontario • L4G 2C9 • Bayview Northeast
