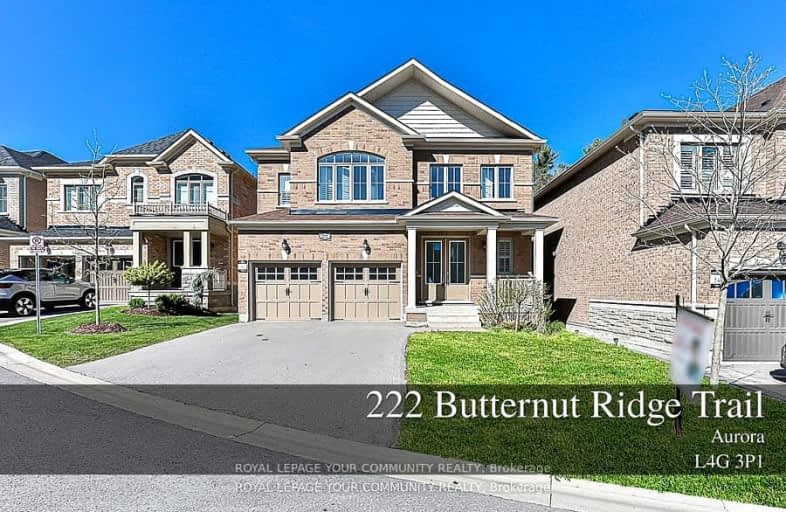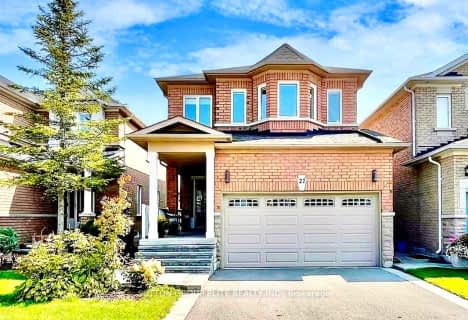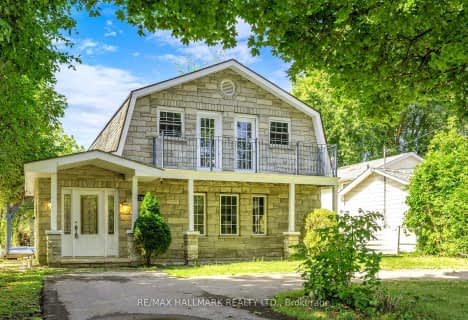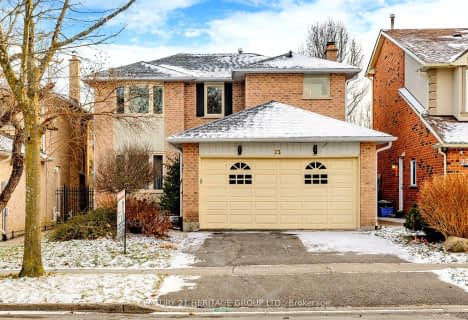Car-Dependent
- Almost all errands require a car.
Some Transit
- Most errands require a car.
Somewhat Bikeable
- Almost all errands require a car.

Light of Christ Catholic Elementary School
Elementary: CatholicRegency Acres Public School
Elementary: PublicHighview Public School
Elementary: PublicSt Joseph Catholic Elementary School
Elementary: CatholicOak Ridges Public School
Elementary: PublicOur Lady of Hope Catholic Elementary School
Elementary: CatholicACCESS Program
Secondary: PublicÉSC Renaissance
Secondary: CatholicDr G W Williams Secondary School
Secondary: PublicAurora High School
Secondary: PublicCardinal Carter Catholic Secondary School
Secondary: CatholicSt Maximilian Kolbe High School
Secondary: Catholic-
Lake Wilcox Park
Sunset Beach Rd, Richmond Hill ON 3.97km -
Devonsleigh Playground
117 Devonsleigh Blvd, Richmond Hill ON L4S 1G2 7.79km -
Rouge Crest Park
Richmond Hill ON 8.05km
-
CIBC
660 Wellington St E (Bayview Ave.), Aurora ON L4G 0K3 3.79km -
BMO Bank of Montreal
11680 Yonge St (at Tower Hill Rd.), Richmond Hill ON L4E 0K4 7.04km -
Scotiabank
1580 Elgin Mills Rd E, Richmond Hill ON L4S 0B2 10km
- 3 bath
- 4 bed
- 2000 sqft
27 Deerwood Crescent, Richmond Hill, Ontario • L4E 4B5 • Oak Ridges
- 3 bath
- 4 bed
180 Olde Bayview Avenue, Richmond Hill, Ontario • L4E 3C6 • Oak Ridges Lake Wilcox
- 5 bath
- 4 bed
- 2500 sqft
97 Meadowsweet Lane, Richmond Hill, Ontario • L4E 1B9 • Oak Ridges Lake Wilcox
- 3 bath
- 4 bed
- 2000 sqft
36 Sundew Lane, Richmond Hill, Ontario • L4E 1C3 • Oak Ridges Lake Wilcox
- 4 bath
- 4 bed
220 Olde Bayview Avenue, Richmond Hill, Ontario • L4E 3E4 • Oak Ridges Lake Wilcox
- 4 bath
- 4 bed
69 Bayswater Avenue, Richmond Hill, Ontario • L4E 4E6 • Oak Ridges Lake Wilcox














