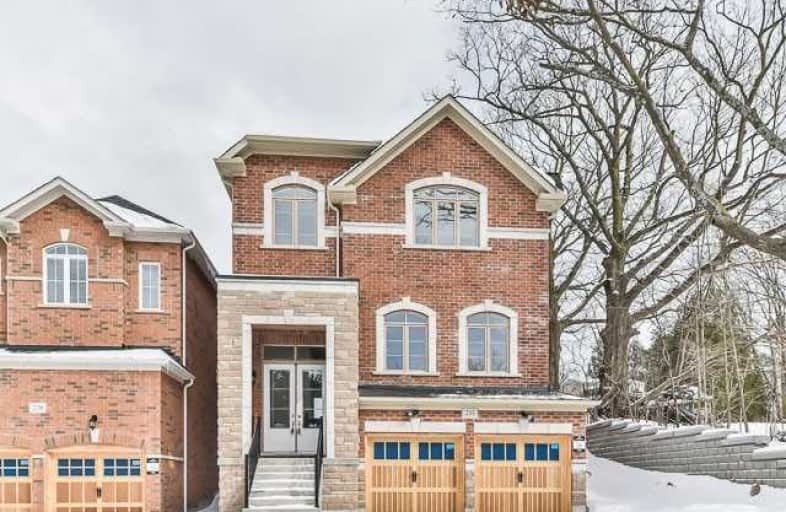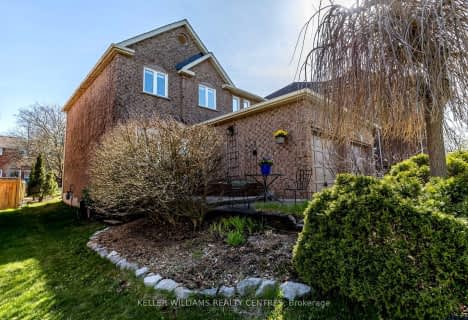
Light of Christ Catholic Elementary School
Elementary: Catholic
1.48 km
Regency Acres Public School
Elementary: Public
1.57 km
Highview Public School
Elementary: Public
1.24 km
St Joseph Catholic Elementary School
Elementary: Catholic
1.45 km
Oak Ridges Public School
Elementary: Public
2.19 km
Our Lady of Hope Catholic Elementary School
Elementary: Catholic
2.02 km
ACCESS Program
Secondary: Public
2.23 km
ÉSC Renaissance
Secondary: Catholic
2.04 km
Dr G W Williams Secondary School
Secondary: Public
2.16 km
Aurora High School
Secondary: Public
2.94 km
Cardinal Carter Catholic Secondary School
Secondary: Catholic
1.10 km
St Maximilian Kolbe High School
Secondary: Catholic
3.65 km
$
$1,339,000
- 3 bath
- 4 bed
- 1500 sqft
59 Beechbrooke Way, Aurora, Ontario • L4G 6N7 • Aurora Highlands




