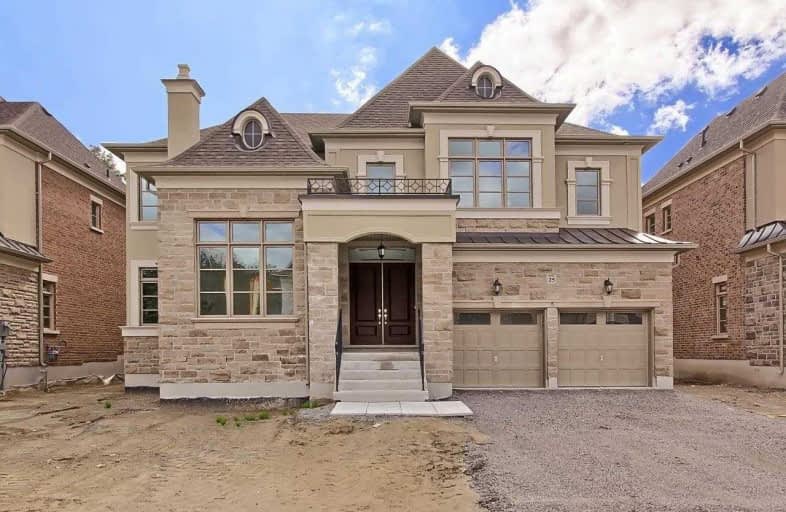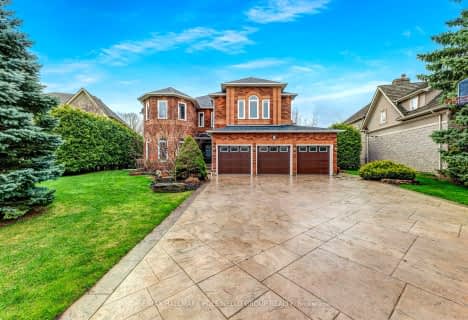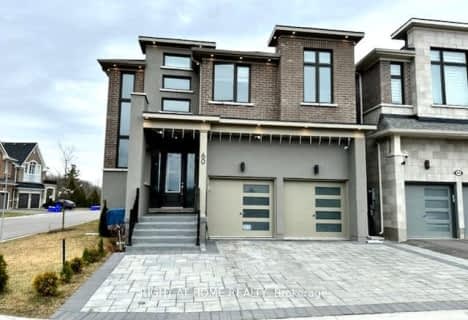
Académie de la Moraine
Elementary: PublicRegency Acres Public School
Elementary: PublicOur Lady of the Annunciation Catholic Elementary School
Elementary: CatholicHighview Public School
Elementary: PublicSt Joseph Catholic Elementary School
Elementary: CatholicOak Ridges Public School
Elementary: PublicACCESS Program
Secondary: PublicÉSC Renaissance
Secondary: CatholicDr G W Williams Secondary School
Secondary: PublicAurora High School
Secondary: PublicCardinal Carter Catholic Secondary School
Secondary: CatholicSt Maximilian Kolbe High School
Secondary: Catholic- 5 bath
- 4 bed
- 3000 sqft
54 Charing Crescent, Aurora, Ontario • L4G 6P4 • Aurora Highlands
- 4 bath
- 4 bed
- 2500 sqft
222 Butternut Ridge Trail, Aurora, Ontario • L4G 3P1 • Aurora Estates
- 5 bath
- 4 bed
- 2500 sqft
31 Kellogg Crescent, Richmond Hill, Ontario • L4E 0K5 • Oak Ridges
- 4 bath
- 4 bed
- 3500 sqft
30C Maple Grove Avenue, Richmond Hill, Ontario • L4E 2T8 • Oak Ridges
- 6 bath
- 4 bed
- 3500 sqft
42 Elm Grove Avenue, Richmond Hill, Ontario • L4E 2V3 • Oak Ridges
- 4 bath
- 4 bed
- 3000 sqft
31 Bloomfield Trail, Richmond Hill, Ontario • L4E 2J8 • Oak Ridges














