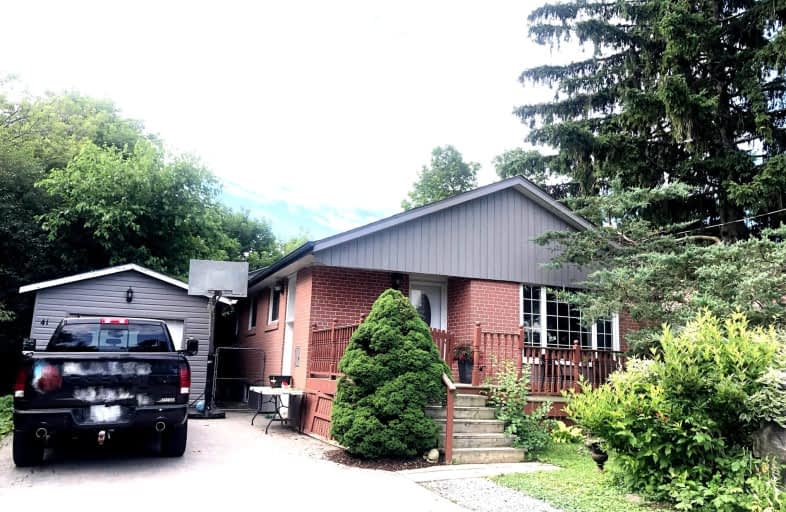Leased on Jul 25, 2023
Note: Property is not currently for sale or for rent.

-
Type: Detached
-
Style: Bungalow
-
Lease Term: 1 Year
-
Possession: No Data
-
All Inclusive: No Data
-
Lot Size: 69 x 157 Feet
-
Age: No Data
-
Days on Site: 11 Days
-
Added: Jul 12, 2023 (1 week on market)
-
Updated:
-
Last Checked: 3 hours ago
-
MLS®#: N6662050
-
Listed By: Homelife new world realty inc.
Beautiful Large 4 bedroom bungalow (main floor) for rent in Aurora Highland1850 sqf 4 bedroom and 2 full bathroom, large living/dining room, A single car garage and 2 outdoor parkings, huge deck in both front and backyard, convenient location, close to schools, parks and shopping areas
Extras
Fridge, Stove, B/I Dishwasher, Washer & Dryer, All Elf's, Blinds & Drapes. Tenant pay 2/3 Utilities
Property Details
Facts for 41 Child Drive, Aurora
Status
Days on Market: 11
Last Status: Leased
Sold Date: Jul 23, 2023
Closed Date: Aug 01, 2023
Expiry Date: Nov 12, 2023
Sold Price: $3,000
Unavailable Date: Jul 25, 2023
Input Date: Jul 13, 2023
Prior LSC: Listing with no contract changes
Property
Status: Lease
Property Type: Detached
Style: Bungalow
Area: Aurora
Community: Aurora Highlands
Inside
Bedrooms: 4
Bathrooms: 2
Kitchens: 1
Rooms: 7
Den/Family Room: No
Air Conditioning: Central Air
Fireplace: No
Laundry: Ensuite
Laundry Level: Main
Washrooms: 2
Building
Basement: None
Heat Type: Forced Air
Heat Source: Gas
Exterior: Brick
Elevator: N
Private Entrance: Y
Water Supply: Municipal
Special Designation: Unknown
Parking
Driveway: Available
Parking Included: Yes
Garage Type: Detached
Covered Parking Spaces: 2
Total Parking Spaces: 2
Highlights
Feature: Fenced Yard
Feature: Public Transit
Feature: School
Feature: School Bus Route
Feature: Wooded/Treed
Land
Cross Street: Henderson/Baldwin
Municipality District: Aurora
Fronting On: South
Parcel Number: 036630011
Pool: None
Sewer: Sewers
Lot Depth: 157 Feet
Lot Frontage: 69 Feet
Payment Frequency: Monthly
Rooms
Room details for 41 Child Drive, Aurora
| Type | Dimensions | Description |
|---|---|---|
| Living Main | - | Picture Window, Combined W/Dining, Laminate |
| Dining Main | - | Large Window, Combined W/Living, Laminate |
| Kitchen Main | - | Ceramic Floor, Breakfast Area, Large Window |
| Prim Bdrm Main | - | 4 Pc Ensuite, O/Looks Backyard, Laminate |
| 2nd Br Main | - | Large Window, Laminate, B/I Closet |
| 3rd Br Main | - | Large Window, Laminate, B/I Closet |
| 4th Br Main | - | B/I Closet, Laminate, W/O To Deck |
| XXXXXXXX | XXX XX, XXXX |
XXXXXX XXX XXXX |
$X,XXX |
| XXX XX, XXXX |
XXXXXX XXX XXXX |
$X,XXX | |
| XXXXXXXX | XXX XX, XXXX |
XXXX XXX XXXX |
$XXX,XXX |
| XXX XX, XXXX |
XXXXXX XXX XXXX |
$XXX,XXX | |
| XXXXXXXX | XXX XX, XXXX |
XXXXXXX XXX XXXX |
|
| XXX XX, XXXX |
XXXXXX XXX XXXX |
$XXX,XXX | |
| XXXXXXXX | XXX XX, XXXX |
XXXXXXX XXX XXXX |
|
| XXX XX, XXXX |
XXXXXX XXX XXXX |
$XXX,XXX | |
| XXXXXXXX | XXX XX, XXXX |
XXXXXXX XXX XXXX |
|
| XXX XX, XXXX |
XXXXXX XXX XXXX |
$XXX,XXX | |
| XXXXXXXX | XXX XX, XXXX |
XXXXXXX XXX XXXX |
|
| XXX XX, XXXX |
XXXXXX XXX XXXX |
$X,XXX,XXX |
| XXXXXXXX XXXXXX | XXX XX, XXXX | $3,000 XXX XXXX |
| XXXXXXXX XXXXXX | XXX XX, XXXX | $3,000 XXX XXXX |
| XXXXXXXX XXXX | XXX XX, XXXX | $760,000 XXX XXXX |
| XXXXXXXX XXXXXX | XXX XX, XXXX | $799,000 XXX XXXX |
| XXXXXXXX XXXXXXX | XXX XX, XXXX | XXX XXXX |
| XXXXXXXX XXXXXX | XXX XX, XXXX | $849,900 XXX XXXX |
| XXXXXXXX XXXXXXX | XXX XX, XXXX | XXX XXXX |
| XXXXXXXX XXXXXX | XXX XX, XXXX | $869,000 XXX XXXX |
| XXXXXXXX XXXXXXX | XXX XX, XXXX | XXX XXXX |
| XXXXXXXX XXXXXX | XXX XX, XXXX | $998,888 XXX XXXX |
| XXXXXXXX XXXXXXX | XXX XX, XXXX | XXX XXXX |
| XXXXXXXX XXXXXX | XXX XX, XXXX | $1,150,000 XXX XXXX |
Car-Dependent
- Most errands require a car.
Some Transit
- Most errands require a car.
Somewhat Bikeable
- Most errands require a car.

ÉIC Renaissance
Elementary: CatholicLight of Christ Catholic Elementary School
Elementary: CatholicRegency Acres Public School
Elementary: PublicHighview Public School
Elementary: PublicSt Joseph Catholic Elementary School
Elementary: CatholicWellington Public School
Elementary: PublicACCESS Program
Secondary: PublicÉSC Renaissance
Secondary: CatholicDr G W Williams Secondary School
Secondary: PublicAurora High School
Secondary: PublicCardinal Carter Catholic Secondary School
Secondary: CatholicSt Maximilian Kolbe High School
Secondary: Catholic

