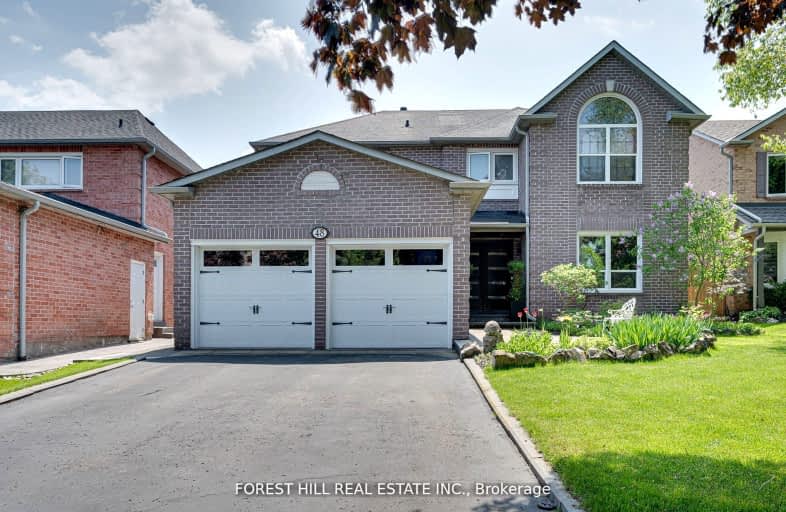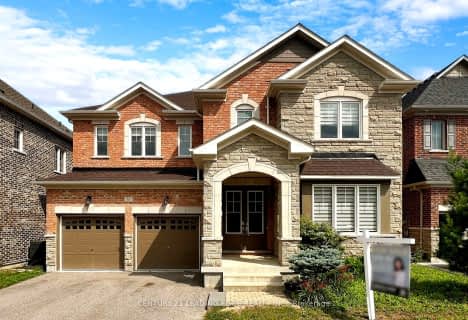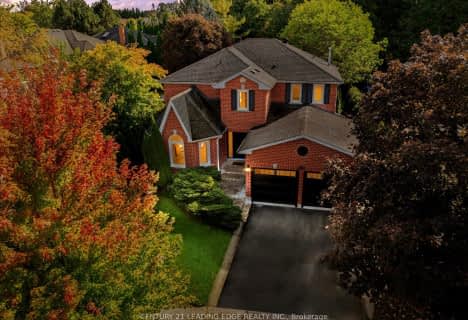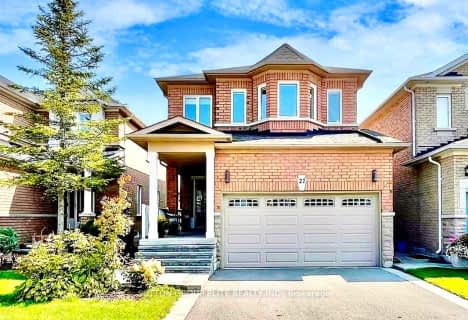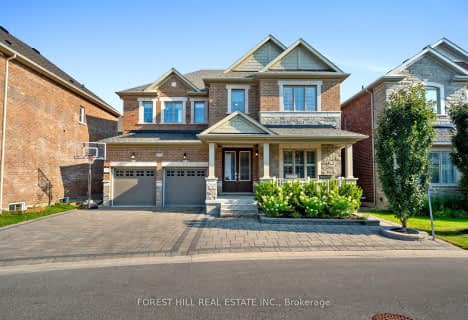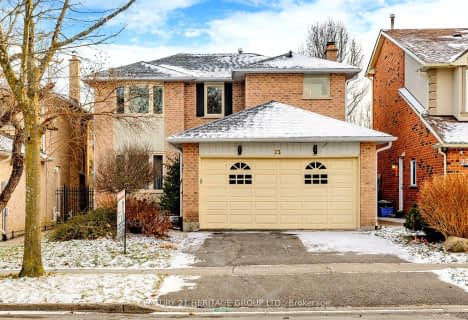Car-Dependent
- Most errands require a car.
Some Transit
- Most errands require a car.
Somewhat Bikeable
- Most errands require a car.

ÉIC Renaissance
Elementary: CatholicLight of Christ Catholic Elementary School
Elementary: CatholicRegency Acres Public School
Elementary: PublicHighview Public School
Elementary: PublicSt Joseph Catholic Elementary School
Elementary: CatholicWellington Public School
Elementary: PublicACCESS Program
Secondary: PublicÉSC Renaissance
Secondary: CatholicDr G W Williams Secondary School
Secondary: PublicAurora High School
Secondary: PublicCardinal Carter Catholic Secondary School
Secondary: CatholicSt Maximilian Kolbe High School
Secondary: Catholic-
William Kennedy Park
Kennedy St (Corenr ridge Road), Aurora ON 1.58km -
Lake Wilcox Park
Sunset Beach Rd, Richmond Hill ON 5.01km -
Bonshaw Park
Bonshaw Ave (Red River Cres), Newmarket ON 9.77km
-
RBC Royal Bank
16591 Yonge St (at Savage Rd.), Newmarket ON L3X 2G8 6.23km -
Scotiabank
16635 Yonge St (at Savage Rd.), Newmarket ON L3X 1V6 6.37km -
Banque Nationale du Canada
72 Davis Dr, Newmarket ON L3Y 2M7 8.79km
- 3 bath
- 4 bed
- 2000 sqft
27 Deerwood Crescent, Richmond Hill, Ontario • L4E 4B5 • Oak Ridges
- 4 bath
- 4 bed
- 3500 sqft
5 Westlea Avenue, Richmond Hill, Ontario • L4E 3A5 • Oak Ridges Lake Wilcox
- 5 bath
- 4 bed
- 3000 sqft
17 Ken Sinclair Crescent, Aurora, Ontario • L4G 3J1 • Aurora Estates
- 4 bath
- 4 bed
- 2000 sqft
202 Paradelle Drive, Richmond Hill, Ontario • L4E 1E7 • Oak Ridges Lake Wilcox
- 4 bath
- 4 bed
- 3000 sqft
142 Timberline Trail, Aurora, Ontario • L4G 5Z5 • Aurora Highlands
- 3 bath
- 4 bed
- 2000 sqft
115 Raintree Crescent, Richmond Hill, Ontario • L4E 3Y8 • Oak Ridges
- 3 bath
- 4 bed
- 2000 sqft
36 Sundew Lane, Richmond Hill, Ontario • L4E 1C3 • Oak Ridges Lake Wilcox
