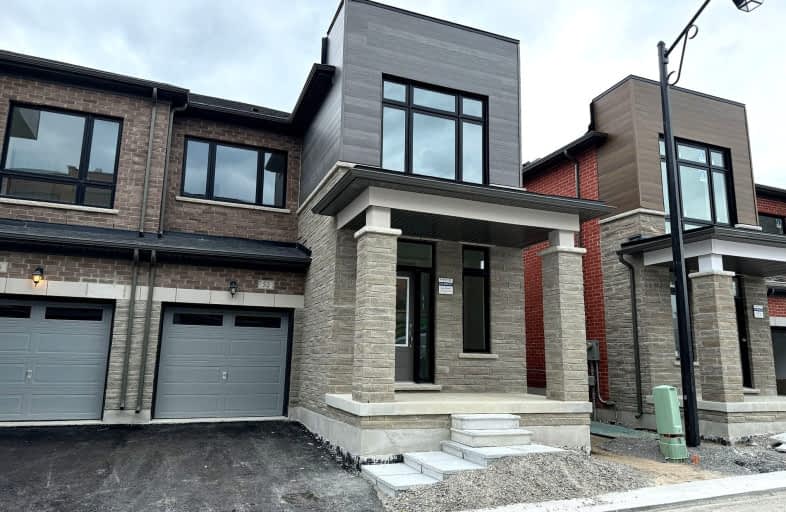Somewhat Walkable
- Some errands can be accomplished on foot.
54
/100
Some Transit
- Most errands require a car.
34
/100
Bikeable
- Some errands can be accomplished on bike.
59
/100

Holy Spirit Catholic Elementary School
Elementary: Catholic
1.83 km
Aurora Grove Public School
Elementary: Public
1.80 km
Rick Hansen Public School
Elementary: Public
1.51 km
Northern Lights Public School
Elementary: Public
1.69 km
St Jerome Catholic Elementary School
Elementary: Catholic
1.55 km
Hartman Public School
Elementary: Public
0.52 km
Dr G W Williams Secondary School
Secondary: Public
2.85 km
Sacred Heart Catholic High School
Secondary: Catholic
5.57 km
Aurora High School
Secondary: Public
3.86 km
Sir William Mulock Secondary School
Secondary: Public
4.45 km
Newmarket High School
Secondary: Public
4.39 km
St Maximilian Kolbe High School
Secondary: Catholic
1.55 km
-
Lake Wilcox Park
Sunset Beach Rd, Richmond Hill ON 6.66km -
Meander Park
Richmond Hill ON 10.53km -
Richmond Green Sports Centre & Park
1300 Elgin Mills Rd E (at Leslie St.), Richmond Hill ON L4S 1M5 12.32km
-
CIBC
660 Wellington St E (Bayview Ave.), Aurora ON L4G 0K3 0.77km -
Meridian Credit Union ATM
297 Wellington St E, Aurora ON L4G 6K9 1.38km -
CIBC
16715 Yonge St (Yonge & Mulock), Newmarket ON L3X 1X4 4.42km






