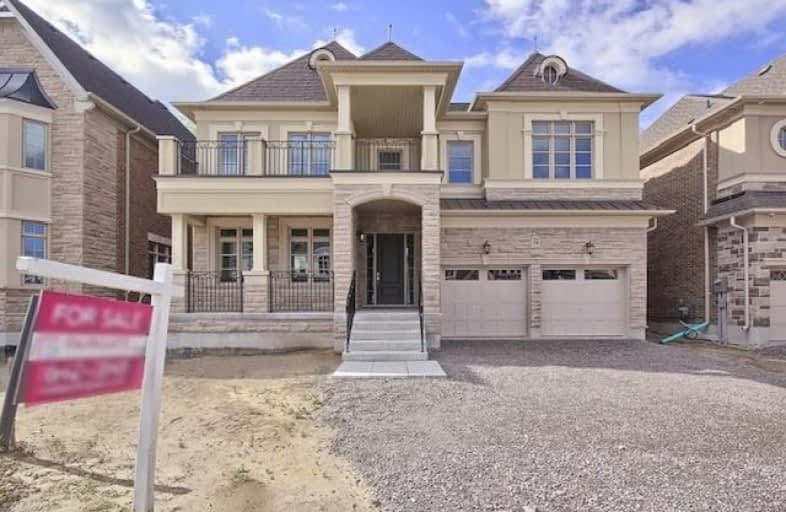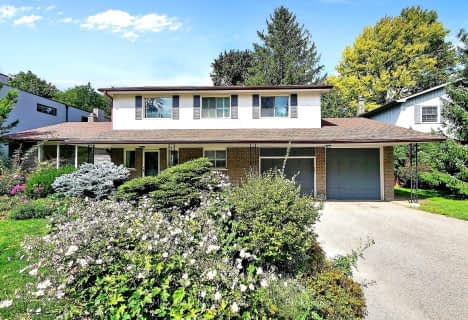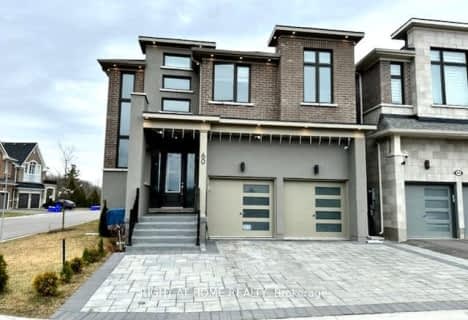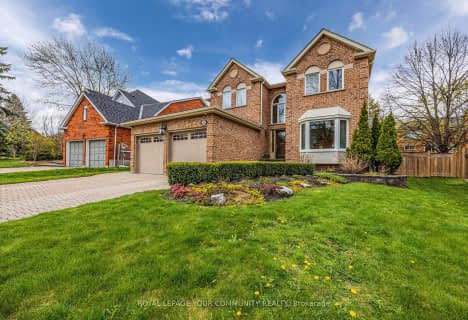
Académie de la Moraine
Elementary: PublicRegency Acres Public School
Elementary: PublicOur Lady of the Annunciation Catholic Elementary School
Elementary: CatholicHighview Public School
Elementary: PublicSt Joseph Catholic Elementary School
Elementary: CatholicOak Ridges Public School
Elementary: PublicACCESS Program
Secondary: PublicÉSC Renaissance
Secondary: CatholicDr G W Williams Secondary School
Secondary: PublicAurora High School
Secondary: PublicCardinal Carter Catholic Secondary School
Secondary: CatholicSt Maximilian Kolbe High School
Secondary: Catholic- 4 bath
- 4 bed
207 Paradelle Drive, Richmond Hill, Ontario • L4E 1B8 • Oak Ridges Lake Wilcox
- 4 bath
- 4 bed
- 2500 sqft
7 Delphinium Avenue, Richmond Hill, Ontario • L4E 4V1 • Oak Ridges Lake Wilcox
- 3 bath
- 4 bed
- 2500 sqft
33 Ashfield Drive, Richmond Hill, Ontario • L4E 2L6 • Oak Ridges Lake Wilcox
- 6 bath
- 4 bed
- 3500 sqft
87 Strawbridge Farm Drive, Aurora, Ontario • L4G 0T9 • Aurora Grove
- 4 bath
- 5 bed
- 3000 sqft
35 Grovepark Street, Richmond Hill, Ontario • L4E 3L5 • Oak Ridges














