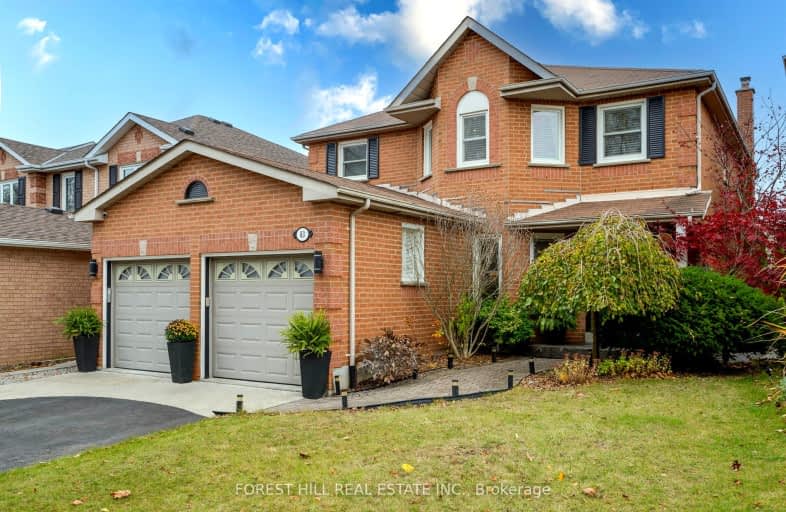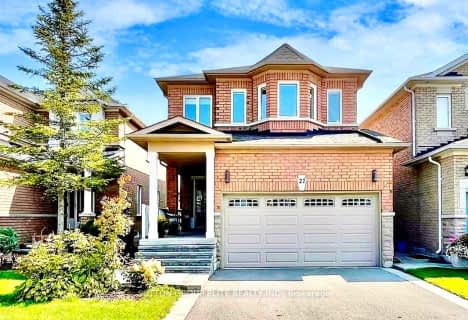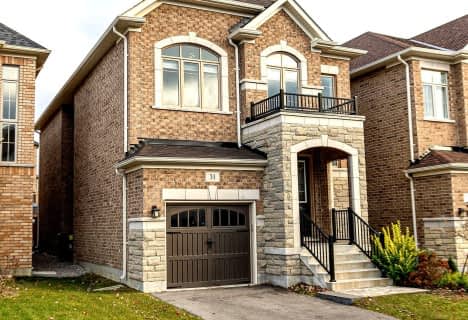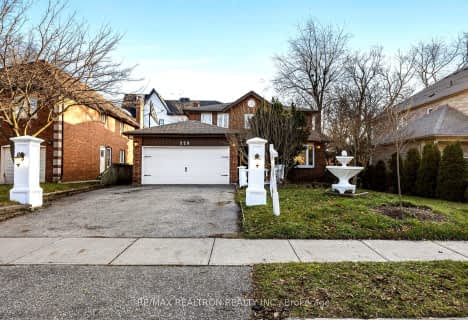Car-Dependent
- Most errands require a car.
Some Transit
- Most errands require a car.
Somewhat Bikeable
- Almost all errands require a car.

ÉIC Renaissance
Elementary: CatholicLight of Christ Catholic Elementary School
Elementary: CatholicRegency Acres Public School
Elementary: PublicHighview Public School
Elementary: PublicSt Joseph Catholic Elementary School
Elementary: CatholicOur Lady of Hope Catholic Elementary School
Elementary: CatholicACCESS Program
Secondary: PublicÉSC Renaissance
Secondary: CatholicDr G W Williams Secondary School
Secondary: PublicAurora High School
Secondary: PublicCardinal Carter Catholic Secondary School
Secondary: CatholicSt Maximilian Kolbe High School
Secondary: Catholic-
Lake Wilcox Park
Sunset Beach Rd, Richmond Hill ON 4.48km -
Wesley Brooks Memorial Conservation Area
Newmarket ON 8.86km -
Mill Pond Park
262 Mill St (at Trench St), Richmond Hill ON 10.51km
-
TD Bank Financial Group
13337 Yonge St (at Worthington Ave), Richmond Hill ON L4E 3L3 2.44km -
BMO Bank of Montreal
15252 Yonge St (Wellington), Aurora ON L4G 1N4 3.56km -
Meridian Credit Union ATM
297 Wellington St E, Aurora ON L4G 6K9 4.34km
- 3 bath
- 4 bed
- 2000 sqft
27 Deerwood Crescent, Richmond Hill, Ontario • L4E 4B5 • Oak Ridges
- 4 bath
- 4 bed
- 2000 sqft
3 Pavarotti Street, Richmond Hill, Ontario • L4E 0R5 • Oak Ridges
- 5 bath
- 4 bed
- 2500 sqft
18 Persica Street, Richmond Hill, Ontario • L4E 2T3 • Oak Ridges
- 4 bath
- 4 bed
229 Douglas Road, Richmond Hill, Ontario • L4E 3H8 • Oak Ridges Lake Wilcox
- 3 bath
- 4 bed
- 2000 sqft
36 Sundew Lane, Richmond Hill, Ontario • L4E 1C3 • Oak Ridges Lake Wilcox
- 4 bath
- 4 bed
69 Bayswater Avenue, Richmond Hill, Ontario • L4E 4E6 • Oak Ridges Lake Wilcox














