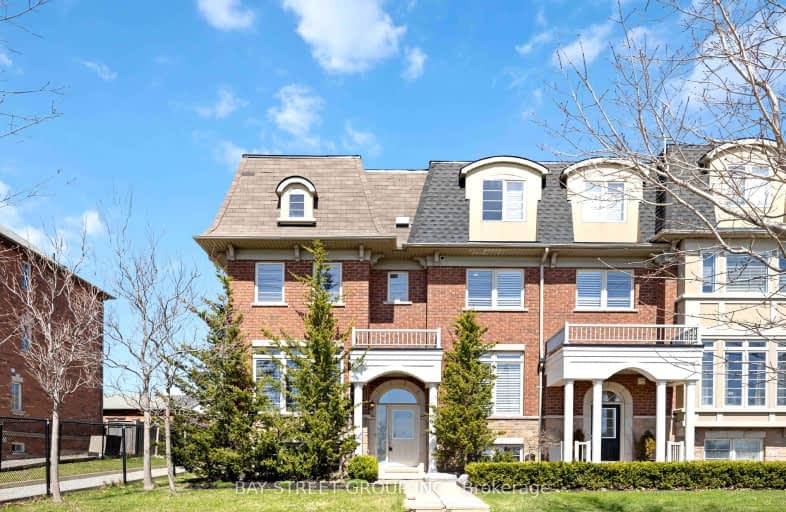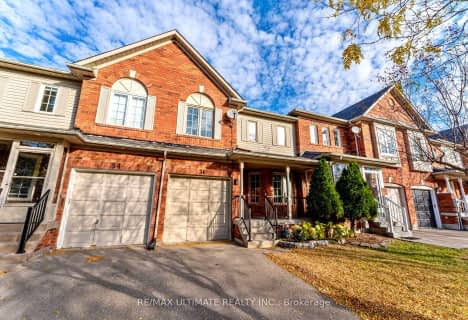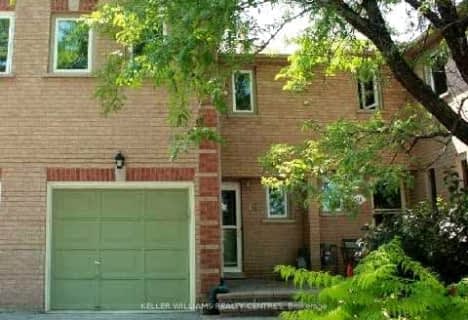Very Walkable
- Most errands can be accomplished on foot.
77
/100
Some Transit
- Most errands require a car.
36
/100
Bikeable
- Some errands can be accomplished on bike.
67
/100

Holy Spirit Catholic Elementary School
Elementary: Catholic
1.43 km
Aurora Grove Public School
Elementary: Public
1.45 km
Rick Hansen Public School
Elementary: Public
1.62 km
Northern Lights Public School
Elementary: Public
1.43 km
St Jerome Catholic Elementary School
Elementary: Catholic
1.28 km
Hartman Public School
Elementary: Public
0.55 km
Dr G W Williams Secondary School
Secondary: Public
2.38 km
Aurora High School
Secondary: Public
3.36 km
Sir William Mulock Secondary School
Secondary: Public
4.20 km
Cardinal Carter Catholic Secondary School
Secondary: Catholic
5.34 km
Newmarket High School
Secondary: Public
4.61 km
St Maximilian Kolbe High School
Secondary: Catholic
1.04 km
-
Wesley Brooks Memorial Conservation Area
Newmarket ON 4.68km -
Lake Wilcox Park
Sunset Beach Rd, Richmond Hill ON 6.53km -
Bonshaw Park
Bonshaw Ave (Red River Cres), Newmarket ON 7.45km
-
CIBC
660 Wellington St E (Bayview Ave.), Aurora ON L4G 0K3 0.26km -
HSBC
150 Hollidge Blvd (Bayview Ave & Wellington street), Aurora ON L4G 8A3 0.86km -
RBC Royal Bank
1181 Davis Dr, Newmarket ON L3Y 8R1 6.88km














