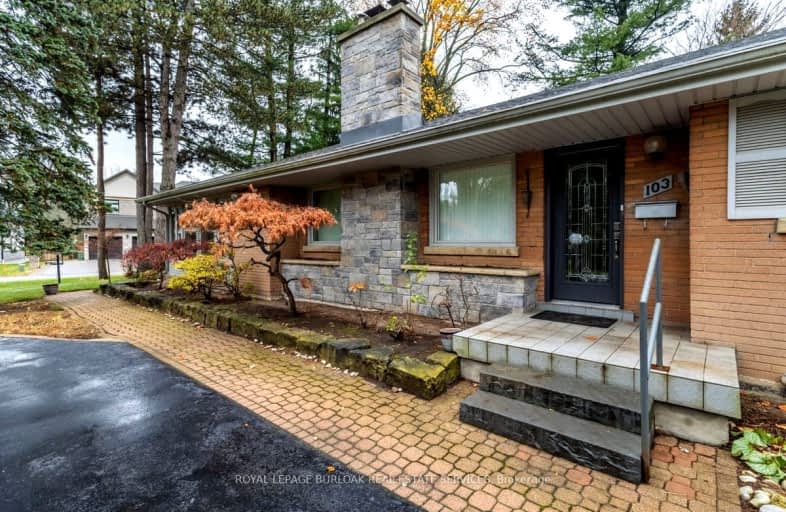Car-Dependent
- Most errands require a car.
40
/100
Minimal Transit
- Almost all errands require a car.
21
/100
Bikeable
- Some errands can be accomplished on bike.
57
/100

Rousseau Public School
Elementary: Public
2.52 km
Ancaster Senior Public School
Elementary: Public
1.63 km
C H Bray School
Elementary: Public
0.66 km
St. Ann (Ancaster) Catholic Elementary School
Elementary: Catholic
0.62 km
St. Joachim Catholic Elementary School
Elementary: Catholic
1.60 km
Fessenden School
Elementary: Public
1.50 km
Dundas Valley Secondary School
Secondary: Public
4.12 km
St. Mary Catholic Secondary School
Secondary: Catholic
6.31 km
Sir Allan MacNab Secondary School
Secondary: Public
5.77 km
Bishop Tonnos Catholic Secondary School
Secondary: Catholic
2.35 km
Ancaster High School
Secondary: Public
1.25 km
St. Thomas More Catholic Secondary School
Secondary: Catholic
6.01 km
-
Pine Ridge Park
1.7km -
James Smith Park
Garner Rd. W., Ancaster ON L9G 5E4 2.39km -
Dundas Valley Trail Centre
Ancaster ON 2.54km
-
CIBC
30 Wilson St W, Ancaster ON L9G 1N2 0.78km -
Scotiabank
851 Golf Links Rd, Hamilton ON L9K 1L5 3.6km -
Scotiabank
10 Legend Crt, Ancaster ON L9K 1J3 3.7km














