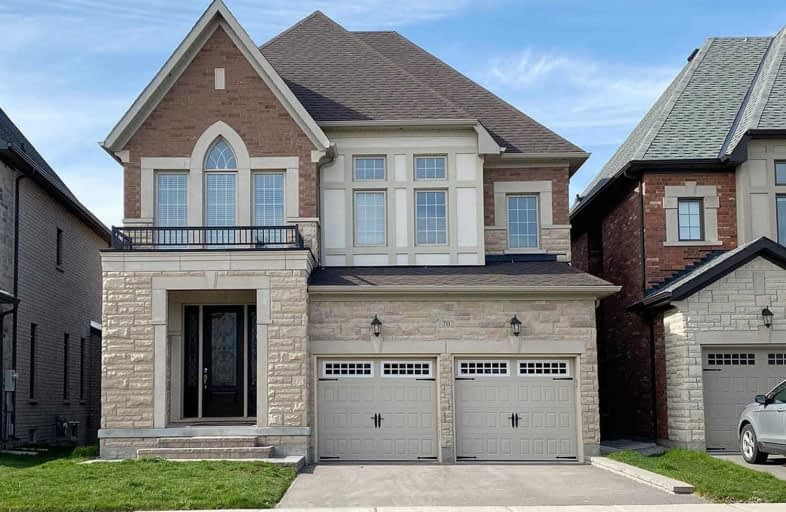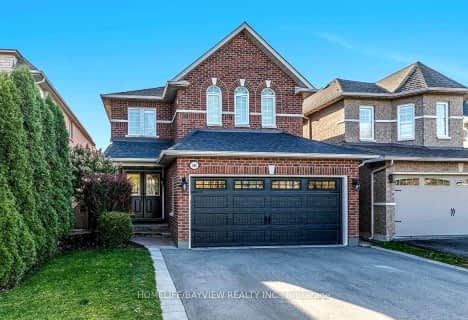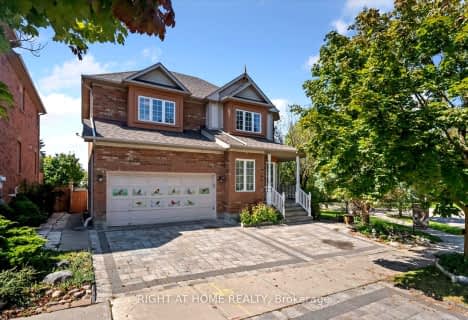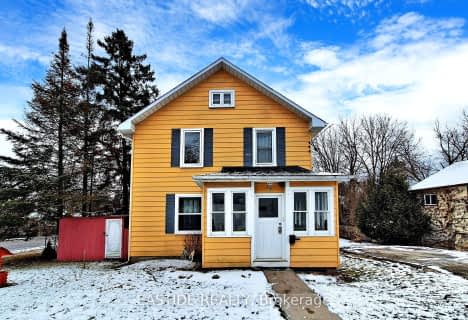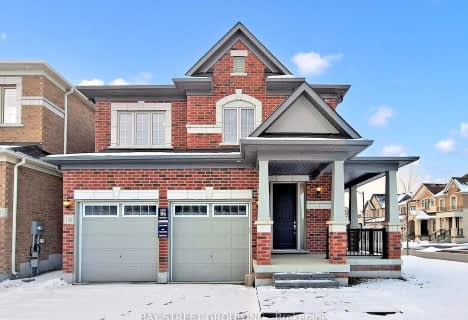
Rick Hansen Public School
Elementary: PublicStonehaven Elementary School
Elementary: PublicNotre Dame Catholic Elementary School
Elementary: CatholicBogart Public School
Elementary: PublicSt Jerome Catholic Elementary School
Elementary: CatholicHartman Public School
Elementary: PublicDr G W Williams Secondary School
Secondary: PublicSacred Heart Catholic High School
Secondary: CatholicSir William Mulock Secondary School
Secondary: PublicHuron Heights Secondary School
Secondary: PublicNewmarket High School
Secondary: PublicSt Maximilian Kolbe High School
Secondary: Catholic- 4 bath
- 4 bed
- 2000 sqft
132 Hollandview Trail, Aurora, Ontario • L4G 7H2 • Bayview Wellington
- 3 bath
- 4 bed
- 1500 sqft
14610 Woodbine Avenue, Whitchurch Stouffville, Ontario • L0H 1G0 • Rural Whitchurch-Stouffville
