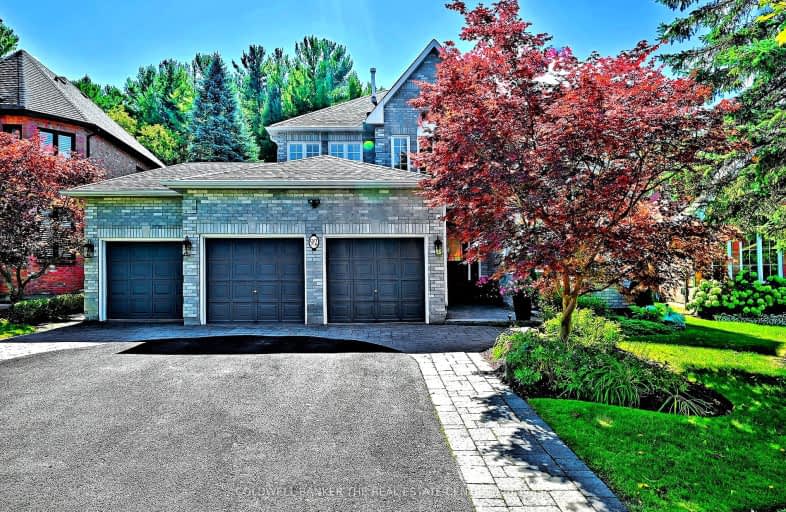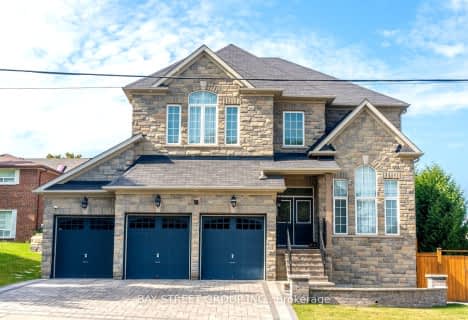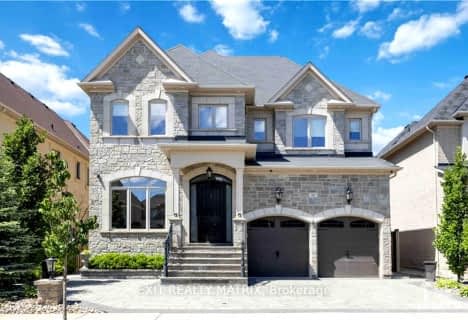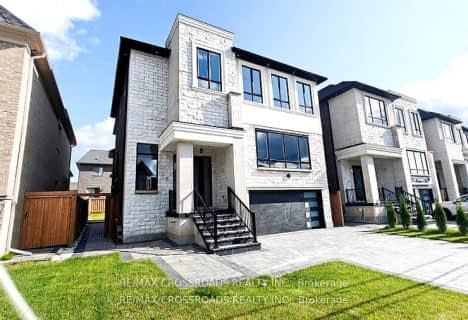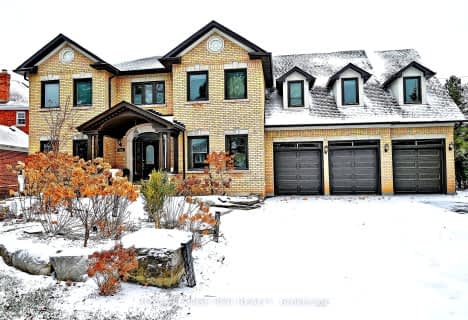Car-Dependent
- Most errands require a car.
Some Transit
- Most errands require a car.
Somewhat Bikeable
- Almost all errands require a car.

ÉIC Renaissance
Elementary: CatholicLight of Christ Catholic Elementary School
Elementary: CatholicRegency Acres Public School
Elementary: PublicHighview Public School
Elementary: PublicSt Joseph Catholic Elementary School
Elementary: CatholicOur Lady of Hope Catholic Elementary School
Elementary: CatholicACCESS Program
Secondary: PublicÉSC Renaissance
Secondary: CatholicDr G W Williams Secondary School
Secondary: PublicKing City Secondary School
Secondary: PublicAurora High School
Secondary: PublicCardinal Carter Catholic Secondary School
Secondary: Catholic-
Grovewood Park
Richmond Hill ON 3.48km -
Lake Wilcox Park
Sunset Beach Rd, Richmond Hill ON 4.95km -
Maple Trails Park
8.63km
- 4 bath
- 4 bed
- 3500 sqft
12 Toscanini Road, Richmond Hill, Ontario • L4E 2Y7 • Oak Ridges
- 5 bath
- 4 bed
- 3500 sqft
25 Madison Avenue, Richmond Hill, Ontario • L4E 2Z7 • Oak Ridges
- 4 bath
- 4 bed
- 3000 sqft
142 Timberline Trail, Aurora, Ontario • L4G 5Z5 • Aurora Highlands
- 5 bath
- 4 bed
- 3500 sqft
206 Corner Ridge Road, Aurora, Ontario • L4G 6L5 • Aurora Highlands
