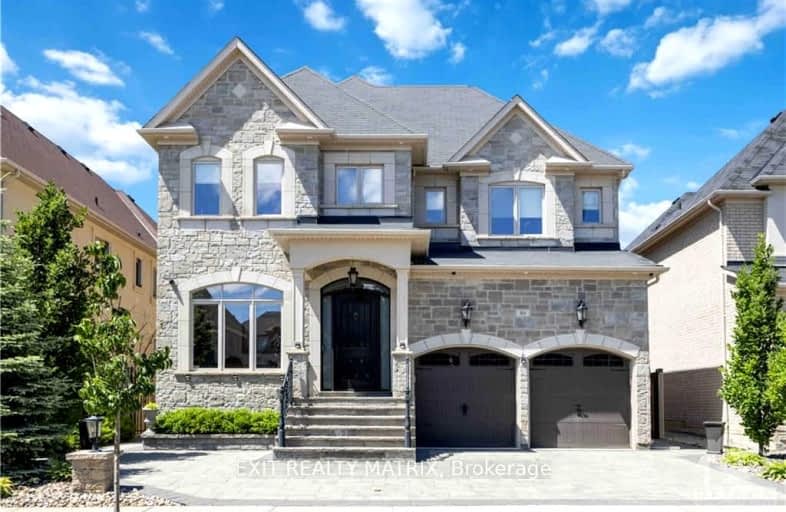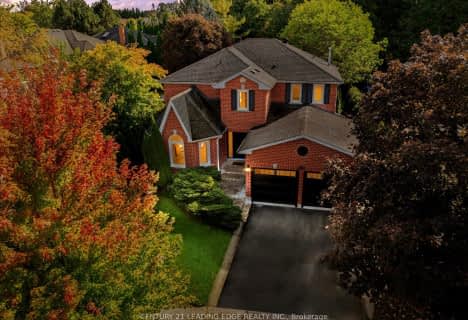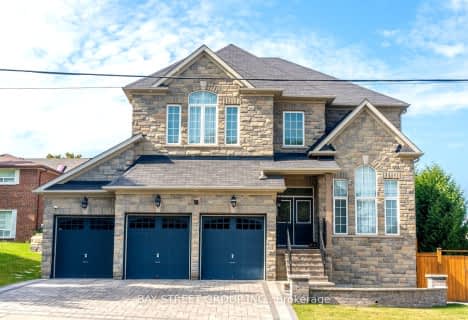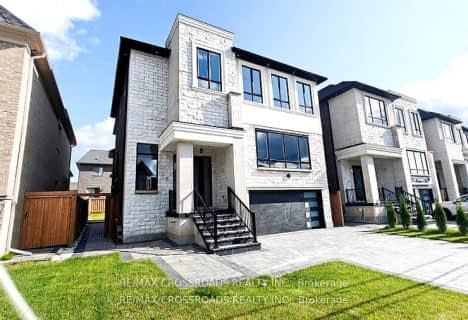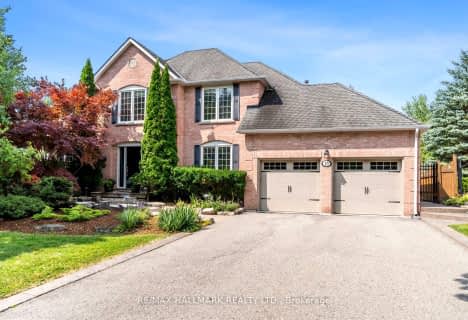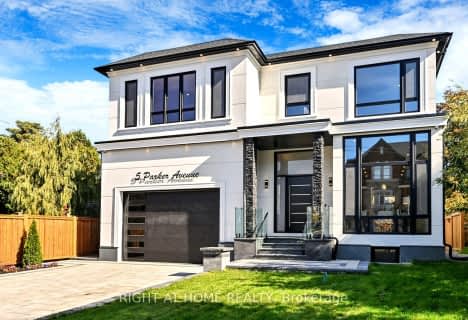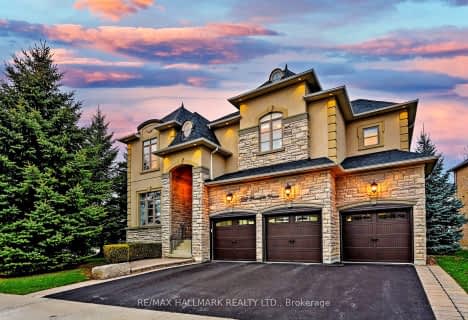Car-Dependent
- Most errands require a car.
Some Transit
- Most errands require a car.
Somewhat Bikeable
- Most errands require a car.

ÉIC Renaissance
Elementary: CatholicWindham Ridge Public School
Elementary: PublicKettle Lakes Public School
Elementary: PublicFather Frederick McGinn Catholic Elementary School
Elementary: CatholicOak Ridges Public School
Elementary: PublicOur Lady of Hope Catholic Elementary School
Elementary: CatholicACCESS Program
Secondary: PublicÉSC Renaissance
Secondary: CatholicDr G W Williams Secondary School
Secondary: PublicKing City Secondary School
Secondary: PublicCardinal Carter Catholic Secondary School
Secondary: CatholicSt Theresa of Lisieux Catholic High School
Secondary: Catholic-
Ozark Community Park
Old Colony Rd, Richmond Hill ON 2.18km -
Lake Wilcox Park
Sunset Beach Rd, Richmond Hill ON 3.94km -
Leno mills park
Richmond Hill ON 6.09km
-
BMO Bank of Montreal
11680 Yonge St (at Tower Hill Rd.), Richmond Hill ON L4E 0K4 4.21km -
CIBC
660 Wellington St E (Bayview Ave.), Aurora ON L4G 0K3 7.47km -
BMO Bank of Montreal
668 Wellington St E (Bayview & Wellington), Aurora ON L4G 0K3 7.51km
- 4 bath
- 4 bed
- 3500 sqft
12 Toscanini Road, Richmond Hill, Ontario • L4E 2Y7 • Oak Ridges
- 10 bath
- 6 bed
- 5000 sqft
21 Rosegarden Crescent, Richmond Hill, Ontario • L4E 2P3 • Oak Ridges
- 5 bath
- 4 bed
- 3500 sqft
25 Madison Avenue, Richmond Hill, Ontario • L4E 2Z7 • Oak Ridges
- 4 bath
- 4 bed
- 3500 sqft
Lot 16N Charles Baker Drive, King, Ontario • X0X 0X0 • King City
- 4 bath
- 4 bed
- 3000 sqft
18 Harrowsmith Place, Richmond Hill, Ontario • L4E 2J9 • Oak Ridges
- 3 bath
- 4 bed
350 Paradelle Drive, Richmond Hill, Ontario • L4E 4R6 • Oak Ridges Lake Wilcox
