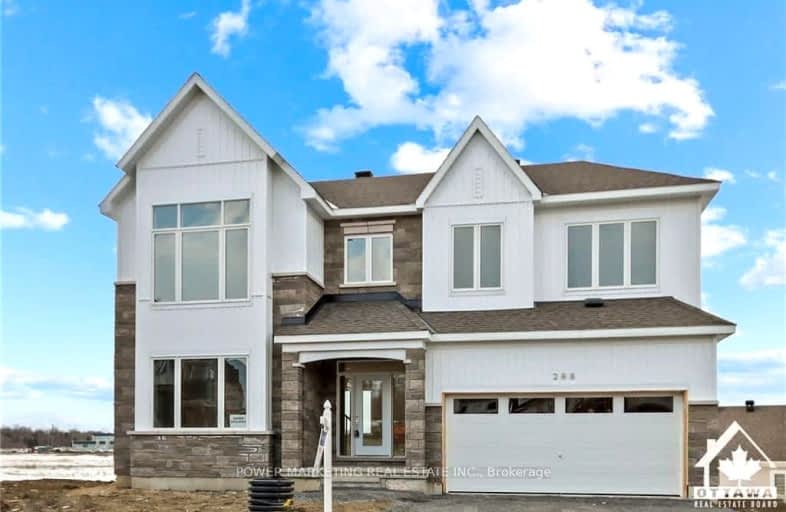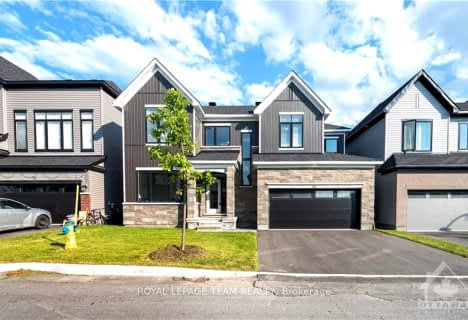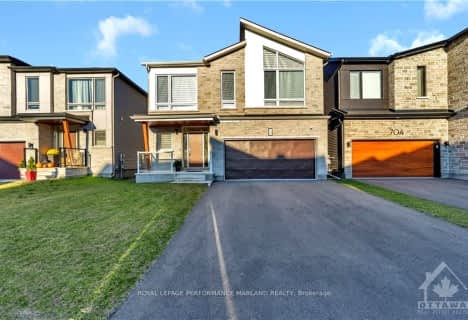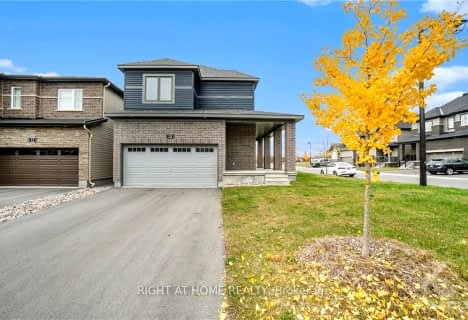
St. Benedict Catholic School Elementary School
Elementary: CatholicHalf Moon Bay Public School
Elementary: PublicÉcole élémentaire catholique Sainte-Kateri
Elementary: CatholicSt Joseph Intermediate School
Elementary: CatholicChapman Mills Elementary School
Elementary: PublicSt. Cecilia School Catholic School
Elementary: CatholicÉcole secondaire catholique Pierre-Savard
Secondary: CatholicSt Joseph High School
Secondary: CatholicJohn McCrae Secondary School
Secondary: PublicSouth Carleton High School
Secondary: PublicMother Teresa High School
Secondary: CatholicLongfields Davidson Heights Secondary School
Secondary: Public-
South Nepean Park
Longfields Rd, Ottawa ON 4.88km -
Totteridge Park
11 Totteridge Ave, Ottawa ON 5.16km -
Summerhill Park
560 Summerhill Dr, Manotick ON 5.33km
-
CIBC
3777 Strandherd Dr (at Greenbank Rd.), Nepean ON K2J 4B1 3.47km -
TD Bank Financial Group
3671 Strandherd Dr, Nepean ON K2J 4G8 3.88km -
BMO Bank of Montreal
4265 Strandherd Dr, Ottawa ON K2J 6E5 4.46km
- 5 bath
- 4 bed
100 BRAMBLING Way, Barrhaven, Ontario • K2J 5V3 • 7711 - Barrhaven - Half Moon Bay
- 3 bath
- 4 bed
14 RACEMOSE Street, Barrhaven, Ontario • K2J 6Z9 • 7711 - Barrhaven - Half Moon Bay
- — bath
- — bed
241 APPALACHIAN Circle, Barrhaven, Ontario • K2C 3H2 • 7711 - Barrhaven - Half Moon Bay
- — bath
- — bed
125 PALOMA Circle, Barrhaven, Ontario • K2J 6R9 • 7704 - Barrhaven - Heritage Park
- — bath
- — bed
403 APHELION Crescent, Barrhaven, Ontario • K2J 6N6 • 7711 - Barrhaven - Half Moon Bay
- — bath
- — bed
706 FENWICK Way, Barrhaven, Ontario • K2J 0L8 • 7708 - Barrhaven - Stonebridge
- — bath
- — bed
2782 GRAND VISTA Circle, Barrhaven, Ontario • K2J 0W5 • 7711 - Barrhaven - Half Moon Bay
- 3 bath
- 4 bed
10 FOSSA Terrace, Barrhaven, Ontario • K2J 6W4 • 7711 - Barrhaven - Half Moon Bay
- 5 bath
- 5 bed
2212 SUNSET COVE Circle, Barrhaven, Ontario • K2J 0T9 • 7711 - Barrhaven - Half Moon Bay
- 5 bath
- 5 bed
1828 Haiku Street, Barrhaven, Ontario • K2J 6W5 • 7711 - Barrhaven - Half Moon Bay
- 5 bath
- 4 bed
605 Dundonald Drive, Barrhaven, Ontario • K2J 5Y8 • 7711 - Barrhaven - Half Moon Bay
- 4 bath
- 4 bed
802 Cappamore Drive, Barrhaven, Ontario • K2J 6V6 • 7711 - Barrhaven - Half Moon Bay

















