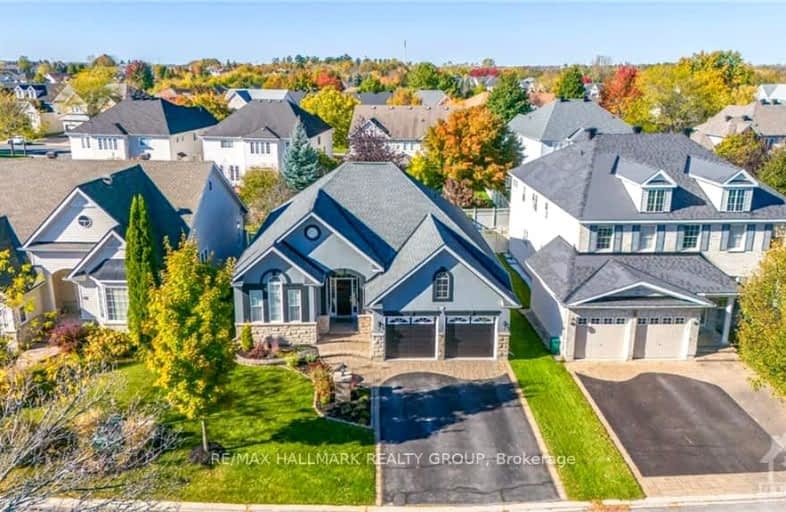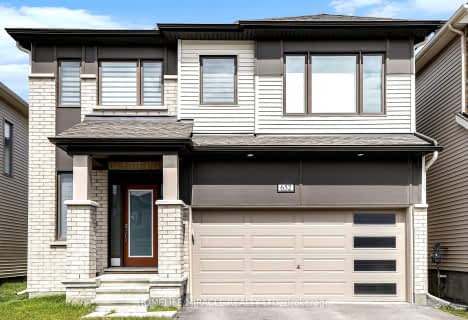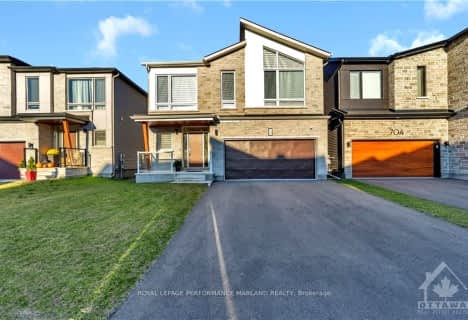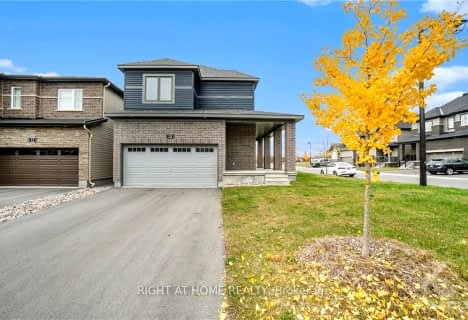

École intermédiaire catholique Pierre-Savard
Elementary: CatholicÉcole élémentaire catholique Jean-Robert-Gauthier
Elementary: CatholicMonsignor Paul Baxter Elementary School
Elementary: CatholicSt Emily (Elementary) Separate School
Elementary: CatholicChapman Mills Elementary School
Elementary: PublicSt. Cecilia School Catholic School
Elementary: CatholicÉcole secondaire catholique Pierre-Savard
Secondary: CatholicSt Joseph High School
Secondary: CatholicJohn McCrae Secondary School
Secondary: PublicMother Teresa High School
Secondary: CatholicSt. Francis Xavier (9-12) Catholic School
Secondary: CatholicLongfields Davidson Heights Secondary School
Secondary: Public- 4 bath
- 4 bed
4318 TOTEM Drive, Blossom Park - Airport and Area, Ontario • K1V 1L6 • 2602 - Riverside South/Gloucester Glen
- 3 bath
- 4 bed
302 TOWHEE Place, Barrhaven, Ontario • K2J 5V2 • 7711 - Barrhaven - Half Moon Bay
- — bath
- — bed
706 FENWICK Way, Barrhaven, Ontario • K2J 0L8 • 7708 - Barrhaven - Stonebridge
- — bath
- — bed
2782 GRAND VISTA Circle, Barrhaven, Ontario • K2J 0W5 • 7711 - Barrhaven - Half Moon Bay
- 2 bath
- 3 bed
7 LOCKVIEW Road, Manotick - Kars - Rideau Twp and Area, Ontario • K4M 0E2 • 8002 - Manotick Village & Manotick Estates
- 3 bath
- 4 bed
704 DEVARIO Crescent, Barrhaven, Ontario • K2J 6H3 • 7711 - Barrhaven - Half Moon Bay
- 4 bath
- 4 bed
388 HAILEYBURY Crescent, Barrhaven, Ontario • K2J 0X8 • 7709 - Barrhaven - Strandherd
- 4 bath
- 3 bed
2232 River Mist Road, Barrhaven, Ontario • K2J 0S2 • 7711 - Barrhaven - Half Moon Bay
- — bath
- — bed
98 RALPH ERFLE Way, Barrhaven, Ontario • K2J 6W2 • 7711 - Barrhaven - Half Moon Bay
- 3 bath
- 4 bed
104 Rugosa Street, Barrhaven, Ontario • K2J 6X2 • 7711 - Barrhaven - Half Moon Bay
- 3 bath
- 3 bed
328 Appalachian Cir, Barrhaven, Ontario • K2J 6X3 • 7711 - Barrhaven - Half Moon Bay
- 3 bath
- 4 bed
10 FOSSA Terrace, Barrhaven, Ontario • K2J 6W4 • 7711 - Barrhaven - Half Moon Bay



















