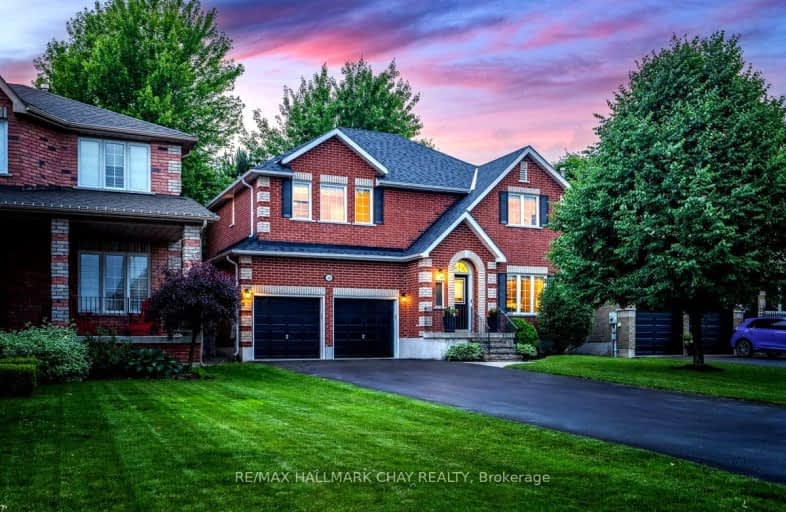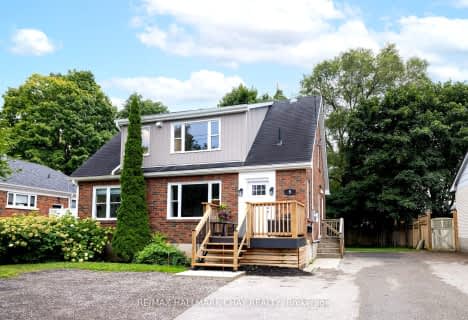
Video Tour
Somewhat Walkable
- Some errands can be accomplished on foot.
61
/100
Some Transit
- Most errands require a car.
43
/100
Somewhat Bikeable
- Most errands require a car.
28
/100

Monsignor Clair Separate School
Elementary: Catholic
0.84 km
Oakley Park Public School
Elementary: Public
2.01 km
Cundles Heights Public School
Elementary: Public
1.05 km
Sister Catherine Donnelly Catholic School
Elementary: Catholic
0.81 km
ÉÉC Frère-André
Elementary: Catholic
1.03 km
Terry Fox Elementary School
Elementary: Public
0.60 km
Barrie Campus
Secondary: Public
1.83 km
ÉSC Nouvelle-Alliance
Secondary: Catholic
2.89 km
Simcoe Alternative Secondary School
Secondary: Public
3.79 km
St Joseph's Separate School
Secondary: Catholic
0.97 km
Barrie North Collegiate Institute
Secondary: Public
1.89 km
Eastview Secondary School
Secondary: Public
2.97 km
-
Ferris Park
Ontario 0.91km -
Treetops Playground
320 Bayfield St, Barrie ON L4M 3C1 2.01km -
Berczy Park
2.35km
-
TD Bank Financial Group
201 Cundles Rd E (at St. Vincent St.), Barrie ON L4M 4S5 1.15km -
TD Canada Trust Branch and ATM
327 Cundles Rd E, Barrie ON L4M 0G9 1.15km -
RBC Royal Bank
405 Bayfield St (btwn Heather St & Cundles Rd E), Barrie ON L4M 3C5 1.33km













