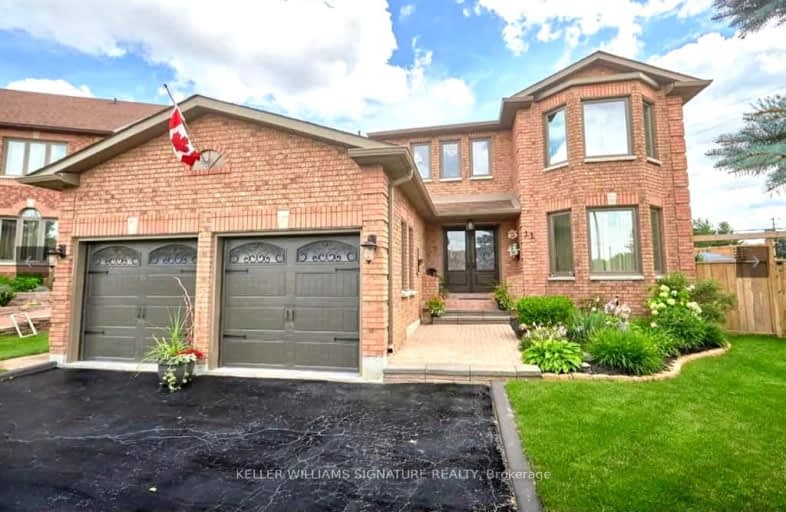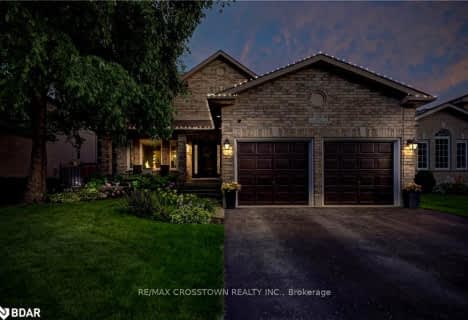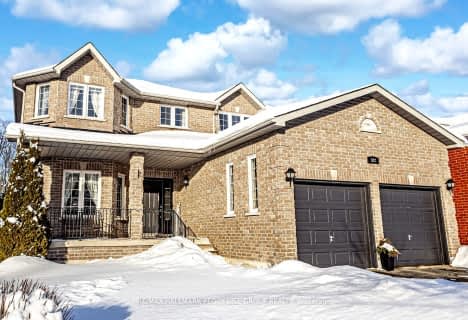Somewhat Walkable
- Some errands can be accomplished on foot.
Some Transit
- Most errands require a car.
Bikeable
- Some errands can be accomplished on bike.

École élémentaire Roméo Dallaire
Elementary: PublicSt Bernadette Elementary School
Elementary: CatholicTrillium Woods Elementary Public School
Elementary: PublicSt Catherine of Siena School
Elementary: CatholicFerndale Woods Elementary School
Elementary: PublicHolly Meadows Elementary School
Elementary: PublicÉcole secondaire Roméo Dallaire
Secondary: PublicÉSC Nouvelle-Alliance
Secondary: CatholicSimcoe Alternative Secondary School
Secondary: PublicSt Joan of Arc High School
Secondary: CatholicBear Creek Secondary School
Secondary: PublicInnisdale Secondary School
Secondary: Public-
St. Louis Bar and Grill
494 Veterans Drive, Unit 1, Barrie, ON L4N 9J5 1.15km -
Grayson's Pub and Grub
2 Marsellus Drive, Barrie, ON L4N 0Y4 1.56km -
Jack's Astor's
70 Mapleview Dr W, Barrie, ON L4M 4S7 1.81km
-
Starbucks
420 Essa Road, Barrie, ON L4N 9J7 0.09km -
Tim Hortons
226 Essa Road, Barrie, ON L4N 9C5 1.22km -
Starbucks
76 Barrie View Drive, Barrie, ON L4N 8V4 1.81km
-
LA Fitness
149 Live Eight Way, Barrie, ON L4N 6P1 2.16km -
GoodLife Fitness
42 Commerce Park Dr, Barrie, ON L4N 8W8 2.88km -
Planet Fitness
320 Bayfield Street, Barrie, ON L4M 3C1 5.93km
-
Drugstore Pharmacy
11 Bryne Drive, Barrie, ON L4N 8V8 1.44km -
Zehrs
11 Bryne Drive, Barrie, ON L4N 8V8 1.43km -
Shoppers Drug Mart
165 Wellington Street West, Barrie, ON L4N 4.6km
-
Mucho Burrito Fresh Mexican Grill
420-Essa Road, Barrie, ON L4N 9J7 0.14km -
Subway
410 Essa Road, Barrie, ON L4N 9J7 0.09km -
Pizza Pizza
410 Essa Road, Barrie, ON L4N 9J7 0.09km
-
Bayfield Mall
320 Bayfield Street, Barrie, ON L4M 3C1 5.9km -
Kozlov Centre
400 Bayfield Road, Barrie, ON L4M 5A1 6.43km -
Georgian Mall
509 Bayfield Street, Barrie, ON L4M 4Z8 7.38km
-
Food Basics
555 Essa Road, Barrie, ON L4N 9E6 1.06km -
Zehrs
11 Bryne Drive, Barrie, ON L4N 8V8 1.43km -
Farm Boy
436 Bryne Drive, Barrie, ON L4N 9R1 1.71km
-
Dial a Bottle
Barrie, ON L4N 9A9 2.24km -
LCBO
534 Bayfield Street, Barrie, ON L4M 5A2 7.47km -
Coulsons General Store & Farm Supply
RR 2, Oro Station, ON L0L 2E0 20.92km
-
Canadian Tire Gas+
201 Fairview Road, Barrie, ON L4N 9B1 1.45km -
ONroute
400 North 201 Fairview Road, Barrie, ON L4N 9B1 1.47km -
Derek's Diesel Service
66 Morrow Road, Barrie, ON L4N 3V8 1.61km
-
Galaxy Cinemas
72 Commerce Park Drive, Barrie, ON L4N 8W8 2.91km -
Imperial Cinemas
55 Dunlop Street W, Barrie, ON L4N 1A3 4.67km -
Cineplex - North Barrie
507 Cundles Road E, Barrie, ON L4M 0G9 7.59km
-
Barrie Public Library - Painswick Branch
48 Dean Avenue, Barrie, ON L4N 0C2 4.61km -
Innisfil Public Library
967 Innisfil Beach Road, Innisfil, ON L9S 1V3 13km -
Wasaga Beach Public Library
120 Glenwood Drive, Wasaga Beach, ON L9Z 2K5 31.34km
-
Royal Victoria Hospital
201 Georgian Drive, Barrie, ON L4M 6M2 8.22km -
Huronia Urgent Care Clinic
102-480 Huronia Road, Barrie, ON L4N 6M2 3.17km -
Painswick Laboratory
505 Yonge Street, Barrie, ON L4N 4E1 4.17km
-
Harvie Park
ON 0.13km -
Mapleton Park
ON 0.95km -
Essa Road Park
ON 2.01km
-
TD Canada Trust Branch and ATM
53 Ardagh Rd, Barrie ON L4N 9B5 1.24km -
TD Bank Financial Group
60 Mapleview Dr W (Mapleview), Barrie ON L4N 9H6 1.8km -
TD Bank Financial Group
90 Mapleview Dr E, Barrie ON L4N 0L1 2.33km














