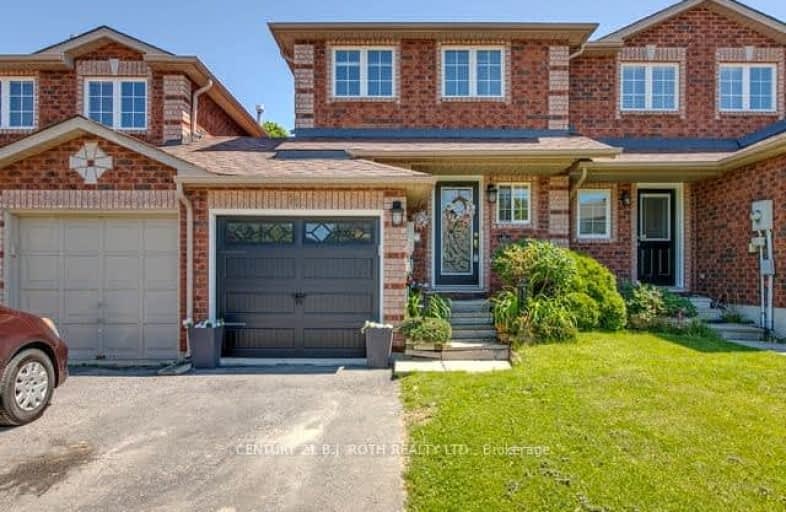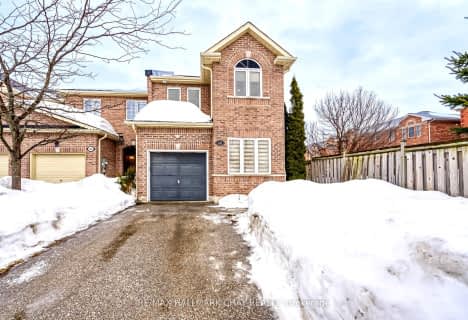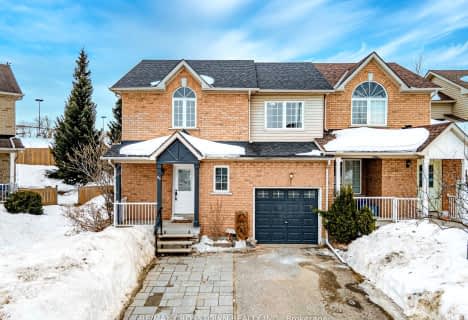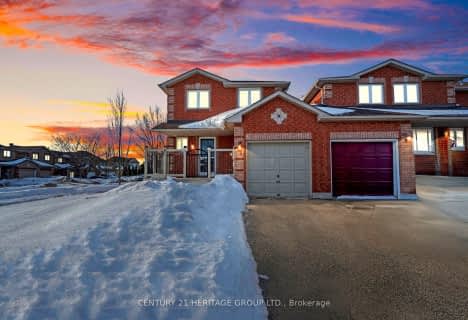Somewhat Walkable
- Some errands can be accomplished on foot.
67
/100
Some Transit
- Most errands require a car.
42
/100
Somewhat Bikeable
- Most errands require a car.
33
/100

Monsignor Clair Separate School
Elementary: Catholic
0.14 km
Oakley Park Public School
Elementary: Public
1.74 km
Cundles Heights Public School
Elementary: Public
1.39 km
Steele Street Public School
Elementary: Public
1.67 km
ÉÉC Frère-André
Elementary: Catholic
0.21 km
Maple Grove Public School
Elementary: Public
1.11 km
Barrie Campus
Secondary: Public
1.99 km
ÉSC Nouvelle-Alliance
Secondary: Catholic
3.28 km
Simcoe Alternative Secondary School
Secondary: Public
3.64 km
St Joseph's Separate School
Secondary: Catholic
0.21 km
Barrie North Collegiate Institute
Secondary: Public
1.64 km
Eastview Secondary School
Secondary: Public
2.13 km
-
Cartwright Park
Barrie ON 1.03km -
Redpath Park
ON 1.61km -
Berczy Park
1.99km
-
TD Canada Trust Branch and ATM
327 Cundles Rd E, Barrie ON L4M 0G9 0.29km -
TD Bank Financial Group
201 Cundles Rd E (at St. Vincent St.), Barrie ON L4M 4S5 0.29km -
BDC - Business Development Bank of Canada
151 Ferris Lane, Barrie ON L4M 6C1 0.8km












