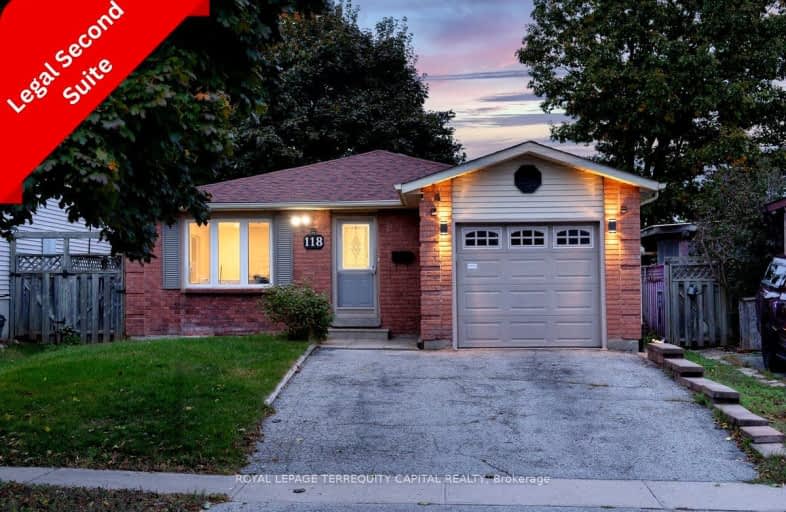Car-Dependent
- Most errands require a car.
49
/100
Some Transit
- Most errands require a car.
38
/100
Somewhat Bikeable
- Almost all errands require a car.
17
/100

St Marys Separate School
Elementary: Catholic
0.29 km
ÉIC Nouvelle-Alliance
Elementary: Catholic
1.07 km
Emma King Elementary School
Elementary: Public
1.23 km
Andrew Hunter Elementary School
Elementary: Public
0.49 km
The Good Shepherd Catholic School
Elementary: Catholic
1.44 km
Portage View Public School
Elementary: Public
0.77 km
Barrie Campus
Secondary: Public
2.33 km
ÉSC Nouvelle-Alliance
Secondary: Catholic
1.06 km
Simcoe Alternative Secondary School
Secondary: Public
2.34 km
St Joseph's Separate School
Secondary: Catholic
4.19 km
Barrie North Collegiate Institute
Secondary: Public
3.05 km
St Joan of Arc High School
Secondary: Catholic
4.28 km
-
Delta Force Paintball
1.22km -
Sunnidale Park
227 Sunnidale Rd, Barrie ON L4M 3B9 1.42km -
Audrey Milligan Park
Frances St, Barrie ON 1.92km
-
BDC - Business Development Bank of Canada
126 Wellington St W, Barrie ON L4N 1K9 1.48km -
Meridian Credit Union
135 Bayfield St, Barrie ON L4M 3B3 2.42km -
RBC Royal Bank
5 Collier St, Barrie ON L4M 1G4 2.56km













