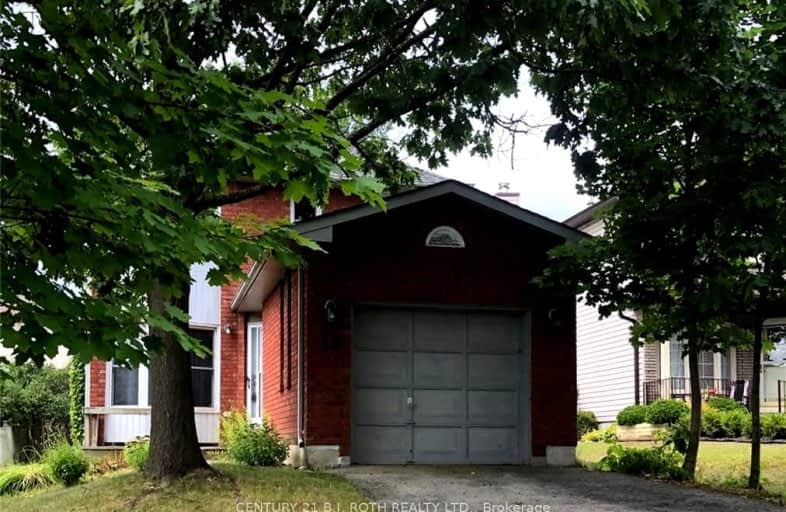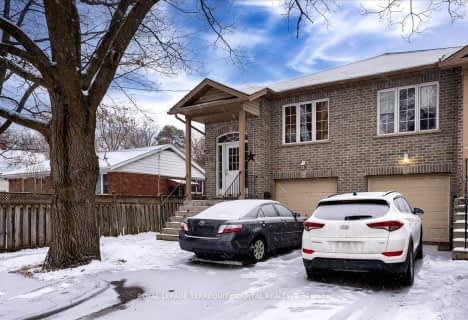Car-Dependent
- Most errands require a car.
37
/100
Some Transit
- Most errands require a car.
35
/100
Somewhat Bikeable
- Most errands require a car.
26
/100

St Marys Separate School
Elementary: Catholic
0.54 km
ÉIC Nouvelle-Alliance
Elementary: Catholic
1.44 km
Emma King Elementary School
Elementary: Public
1.33 km
Andrew Hunter Elementary School
Elementary: Public
0.66 km
The Good Shepherd Catholic School
Elementary: Catholic
1.29 km
Portage View Public School
Elementary: Public
1.15 km
Barrie Campus
Secondary: Public
2.71 km
ÉSC Nouvelle-Alliance
Secondary: Catholic
1.43 km
Simcoe Alternative Secondary School
Secondary: Public
2.57 km
Barrie North Collegiate Institute
Secondary: Public
3.41 km
St Joan of Arc High School
Secondary: Catholic
3.98 km
Innisdale Secondary School
Secondary: Public
4.35 km
-
Dorian Parker Centre
227 Sunnidale Rd, Barrie ON 1.93km -
Altintas
2.06km -
Audrey Milligan Park
Frances St, Barrie ON 2.15km
-
TD Bank Financial Group
34 Cedar Pointe Dr, Barrie ON L4N 5R7 1.12km -
BDC - Business Development Bank of Canada
126 Wellington St W, Barrie ON L4N 1K9 1.81km -
CoinFlip Bitcoin ATM
29 Anne St S, Barrie ON L4N 2C5 1.87km














