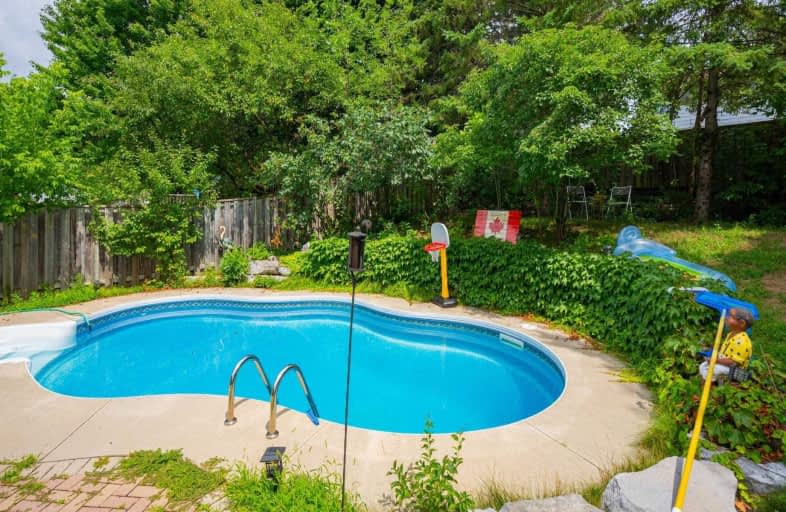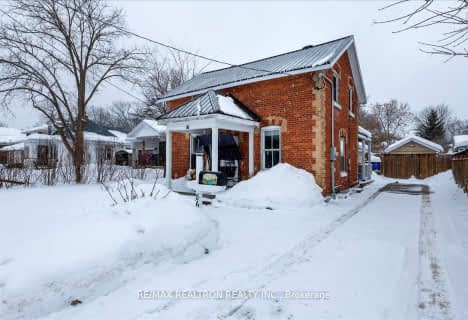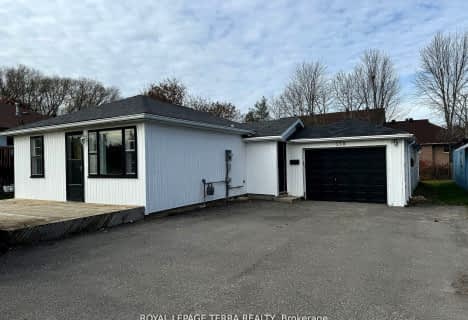
St John Vianney Separate School
Elementary: Catholic
0.63 km
Assikinack Public School
Elementary: Public
1.51 km
Allandale Heights Public School
Elementary: Public
0.58 km
Trillium Woods Elementary Public School
Elementary: Public
2.16 km
Willow Landing Elementary School
Elementary: Public
2.48 km
Ferndale Woods Elementary School
Elementary: Public
2.01 km
Barrie Campus
Secondary: Public
4.45 km
École secondaire Roméo Dallaire
Secondary: Public
4.39 km
ÉSC Nouvelle-Alliance
Secondary: Catholic
4.29 km
Simcoe Alternative Secondary School
Secondary: Public
2.39 km
Barrie North Collegiate Institute
Secondary: Public
4.34 km
Innisdale Secondary School
Secondary: Public
0.61 km














