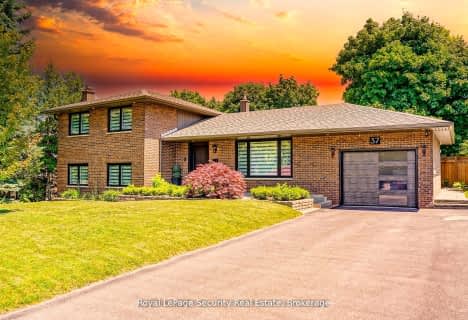
St Marys Separate School
Elementary: Catholic
0.66 km
ÉIC Nouvelle-Alliance
Elementary: Catholic
0.81 km
Andrew Hunter Elementary School
Elementary: Public
1.14 km
Portage View Public School
Elementary: Public
0.38 km
West Bayfield Elementary School
Elementary: Public
2.13 km
Hillcrest Public School
Elementary: Public
1.19 km
Barrie Campus
Secondary: Public
1.63 km
ÉSC Nouvelle-Alliance
Secondary: Catholic
0.80 km
Simcoe Alternative Secondary School
Secondary: Public
1.60 km
St Joseph's Separate School
Secondary: Catholic
3.48 km
Barrie North Collegiate Institute
Secondary: Public
2.24 km
Innisdale Secondary School
Secondary: Public
3.90 km











