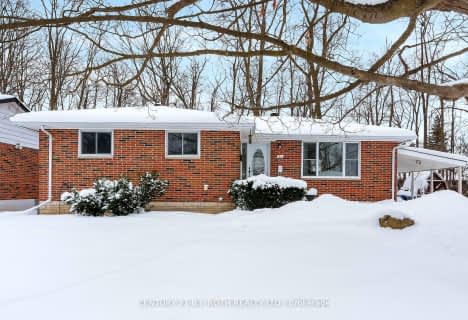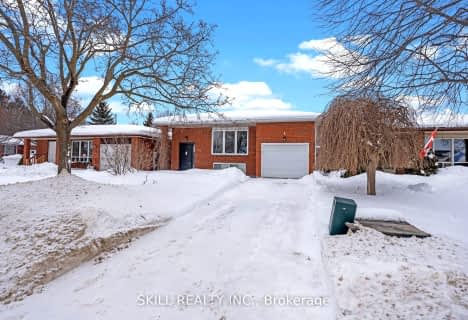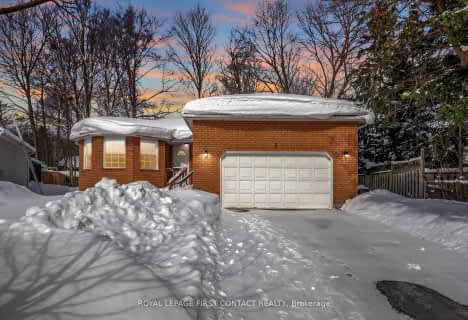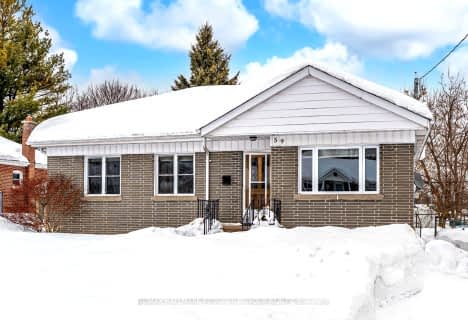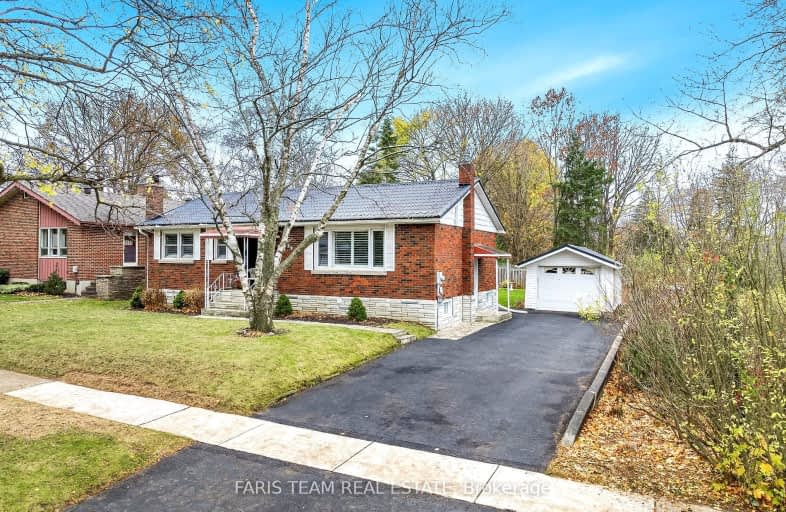
Somewhat Walkable
- Some errands can be accomplished on foot.
Some Transit
- Most errands require a car.
Somewhat Bikeable
- Most errands require a car.

Oakley Park Public School
Elementary: PublicCodrington Public School
Elementary: PublicSt Monicas Separate School
Elementary: CatholicSteele Street Public School
Elementary: PublicÉÉC Frère-André
Elementary: CatholicMaple Grove Public School
Elementary: PublicBarrie Campus
Secondary: PublicSimcoe Alternative Secondary School
Secondary: PublicSt Joseph's Separate School
Secondary: CatholicBarrie North Collegiate Institute
Secondary: PublicEastview Secondary School
Secondary: PublicInnisdale Secondary School
Secondary: Public-
College Heights Park
Barrie ON 0.91km -
St Vincent Park
Barrie ON 1km -
Berczy Park
1.06km
-
BMO Bank of Montreal
353 Duckworth St, Barrie ON L4M 5C2 0.74km -
BMO Bank of Montreal
204 Grove St E, Barrie ON L4M 2P9 0.82km -
National Bank Financial
126 Collier St, Barrie ON L4M 1H4 1.37km



