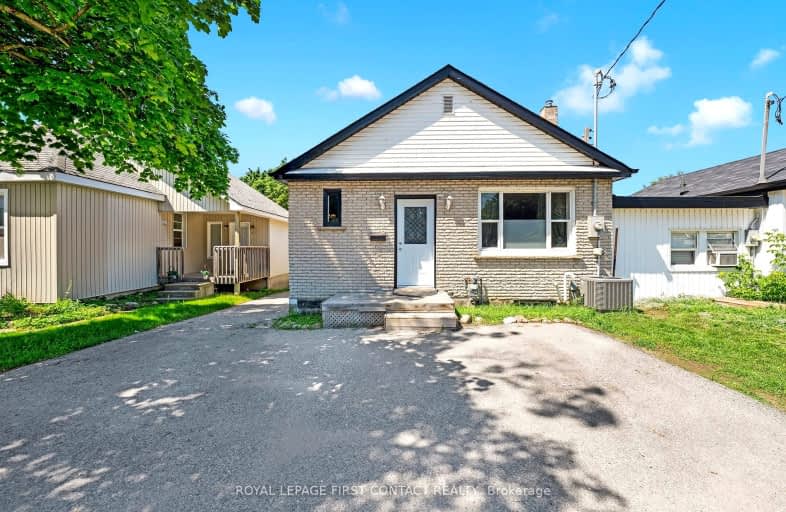Somewhat Walkable
- Some errands can be accomplished on foot.
62
/100
Some Transit
- Most errands require a car.
46
/100
Somewhat Bikeable
- Almost all errands require a car.
18
/100

St John Vianney Separate School
Elementary: Catholic
0.92 km
Codrington Public School
Elementary: Public
2.89 km
Assikinack Public School
Elementary: Public
1.00 km
Allandale Heights Public School
Elementary: Public
0.85 km
Willow Landing Elementary School
Elementary: Public
2.49 km
Hillcrest Public School
Elementary: Public
2.85 km
Barrie Campus
Secondary: Public
3.59 km
Simcoe Alternative Secondary School
Secondary: Public
1.60 km
St Joseph's Separate School
Secondary: Catholic
4.63 km
Barrie North Collegiate Institute
Secondary: Public
3.27 km
Eastview Secondary School
Secondary: Public
4.14 km
Innisdale Secondary School
Secondary: Public
1.22 km
-
Allandale Station Park
213 Lakeshore Dr, Barrie ON 0.39km -
Barrie South Shore Ctr
205 Lakeshore Dr, Barrie ON L4N 7Y9 0.32km -
Shear park
Barrie ON 0.83km
-
HODL Bitcoin ATM - Petro Canada Burton
170 Burton Ave, Barrie ON L4N 2S1 0.11km -
Scotiabank
190 Minet's Point Rd, Barrie ON L4N 4C3 1.02km -
TD Bank Financial Group
320 Yonge St, Barrie ON L4N 4C8 1.08km














