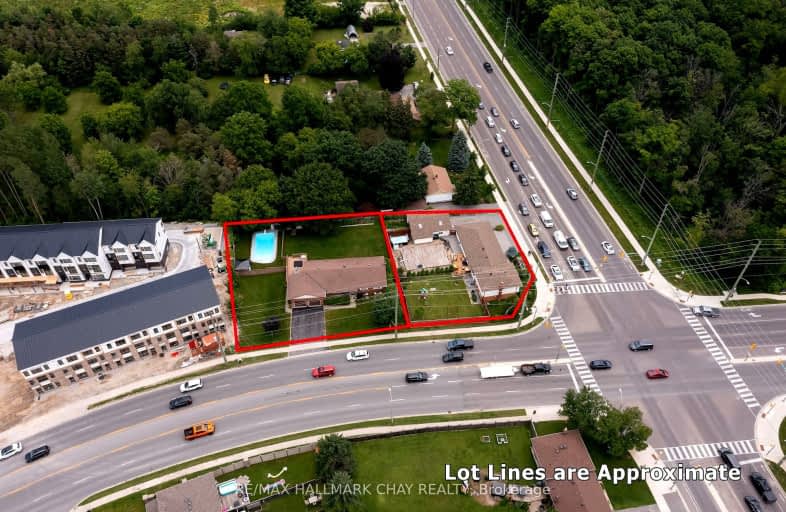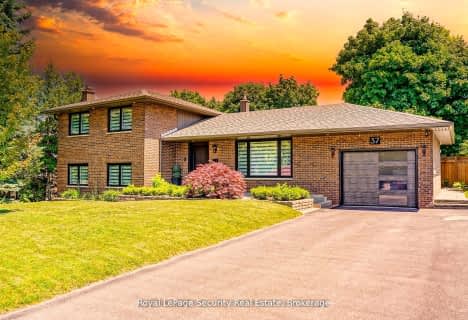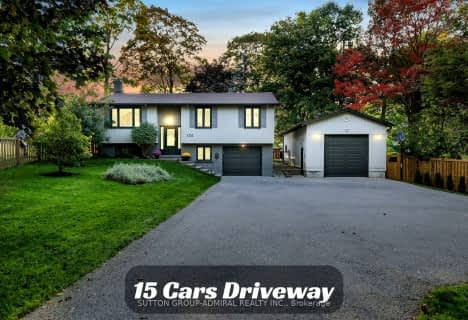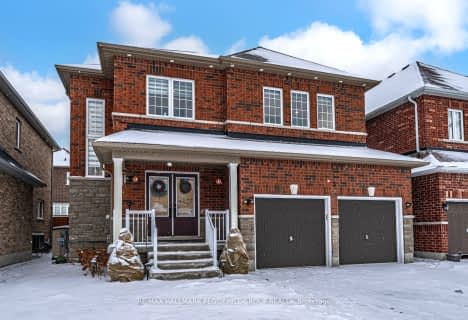Car-Dependent
- Almost all errands require a car.
Some Transit
- Most errands require a car.
Somewhat Bikeable
- Most errands require a car.

École élémentaire Roméo Dallaire
Elementary: PublicSt John Vianney Separate School
Elementary: CatholicSt Bernadette Elementary School
Elementary: CatholicTrillium Woods Elementary Public School
Elementary: PublicFerndale Woods Elementary School
Elementary: PublicHolly Meadows Elementary School
Elementary: PublicÉcole secondaire Roméo Dallaire
Secondary: PublicÉSC Nouvelle-Alliance
Secondary: CatholicSimcoe Alternative Secondary School
Secondary: PublicSt Joan of Arc High School
Secondary: CatholicBear Creek Secondary School
Secondary: PublicInnisdale Secondary School
Secondary: Public-
St Louis Bar and Grill
494 Veterans Drive, Unit 1, Barrie, ON L4N 9J5 0.86km -
JACK'S ASTOR'S
70 Mapleview Drive West, Barrie, ON L4M 4S7 1.46km -
The Keg Steakhouse + Bar
110 Concert Way, Unit1, Barrie, ON L4N 6N5 1.69km
-
Starbucks
420 Essa Road, Barrie, ON L4N 9J7 0.29km -
Tim Hortons
226 Essa Road, Barrie, ON L4N 9C5 1.36km -
Starbucks
76 Barrie View Drive, Barrie, ON L4N 8V4 1.46km
-
Drugstore Pharmacy
11 Bryne Drive, Barrie, ON L4N 8V8 1.55km -
Zehrs
620 Yonge Street, Barrie, ON L4N 4E6 4.55km -
Shoppers Drug Mart
165 Wellington Street West, Barrie, ON L4N 4.86km
-
Mucho Burrito Fresh Mexican Grill
420-Essa Road, Barrie, ON L4N 9J7 0.24km -
Stacked Pancake Breakfast House
440 Essa Road, Barrie, ON L4N 9C6 0.25km -
Pizza Pizza
410 Essa Road, Barrie, ON L4N 9J7 0.31km
-
Bayfield Mall
320 Bayfield Street, Barrie, ON L4M 3C1 6.15km -
Kozlov Centre
400 Bayfield Road, Barrie, ON L4M 5A1 6.68km -
Georgian Mall
509 Bayfield Street, Barrie, ON L4M 4Z8 7.65km
-
Food Basics
555 Essa Road, Barrie, ON L4N 9E6 0.97km -
Farm Boy
436 Bryne Drive, Barrie, ON L4N 9R1 1.36km -
Goodness Me! Natural Food Market
79 Park Place Boulevard, Suite 2, Barrie, ON L0L 1X1 1.74km
-
Dial a Bottle
Barrie, ON L4N 9A9 1.89km -
LCBO
534 Bayfield Street, Barrie, ON L4M 5A2 7.74km -
Coulsons General Store & Farm Supply
RR 2, Oro Station, ON L0L 2E0 20.91km
-
Andrew's Heating & Air Conditioning
8 Shadowood Road, Barrie, ON L4N 7K4 0.75km -
ONroute
400 North 201 Fairview Road, Barrie, ON L4N 9B1 1.35km -
Canadian Tire Gas+
201 Fairview Road, Barrie, ON L4N 9B1 1.36km
-
Galaxy Cinemas
72 Commerce Park Drive, Barrie, ON L4N 8W8 2.57km -
Imperial Cinemas
55 Dunlop Street W, Barrie, ON L4N 1A3 4.86km -
Cineplex - North Barrie
507 Cundles Road E, Barrie, ON L4M 0G9 7.77km
-
Barrie Public Library - Painswick Branch
48 Dean Avenue, Barrie, ON L4N 0C2 4.41km -
Innisfil Public Library
967 Innisfil Beach Road, Innisfil, ON L9S 1V3 12.68km -
Orillia Public Library
36 Mississaga Street W, Orillia, ON L3V 3A6 36.74km
-
Royal Victoria Hospital
201 Georgian Drive, Barrie, ON L4M 6M2 8.34km -
Huronia Urgent Care Clinic
102-480 Huronia Road, Barrie, ON L4N 6M2 2.93km -
Painswick Laboratory
505 Yonge Street, Barrie, ON L4N 4E1 4.05km
-
Dog Off-Leash Recreation Area
2.15km -
Marsellus Park
2 Marsellus Dr, Barrie ON L4N 0Y4 1.7km -
Smart Moves
2.28km
-
Meridian Credit Union ATM
410 Essa Rd, Barrie ON L4N 9J7 0.32km -
BMO Bank of Montreal
555 Essa Rd, Barrie ON L4N 6A9 1.08km -
Barrie-Bryne Dr& Essa Rd Branch
55A Bryne Dr, Barrie ON L4N 8V8 1.3km














