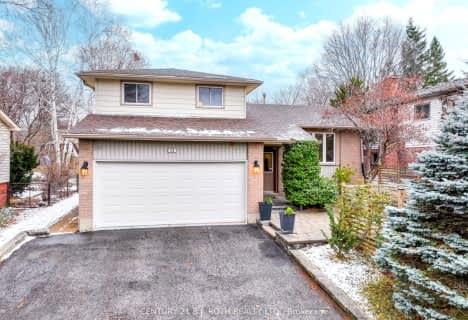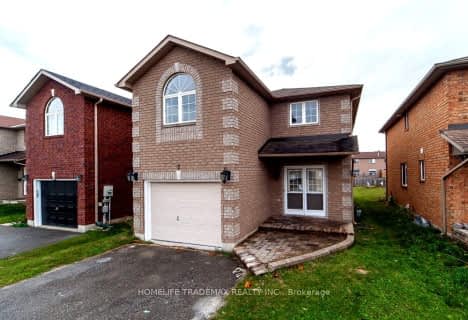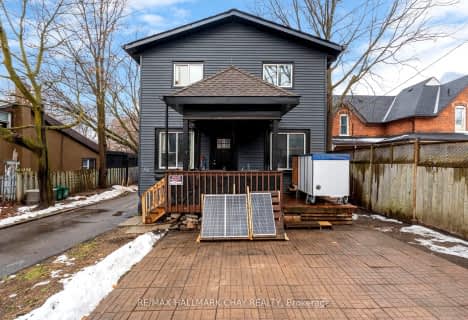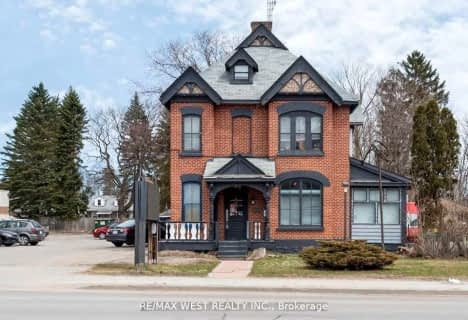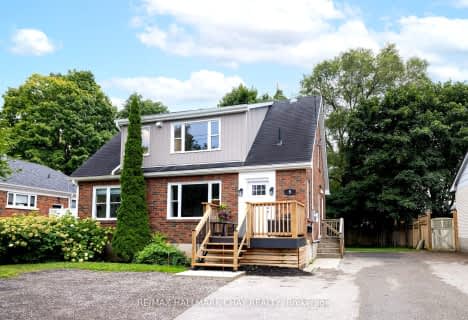
Johnson Street Public School
Elementary: Public
1.37 km
Codrington Public School
Elementary: Public
1.98 km
St Monicas Separate School
Elementary: Catholic
1.12 km
Steele Street Public School
Elementary: Public
1.31 km
ÉÉC Frère-André
Elementary: Catholic
1.84 km
Maple Grove Public School
Elementary: Public
1.62 km
Barrie Campus
Secondary: Public
3.42 km
Simcoe Alternative Secondary School
Secondary: Public
4.20 km
St Joseph's Separate School
Secondary: Catholic
1.92 km
Barrie North Collegiate Institute
Secondary: Public
2.62 km
Eastview Secondary School
Secondary: Public
0.67 km
Innisdale Secondary School
Secondary: Public
5.99 km

