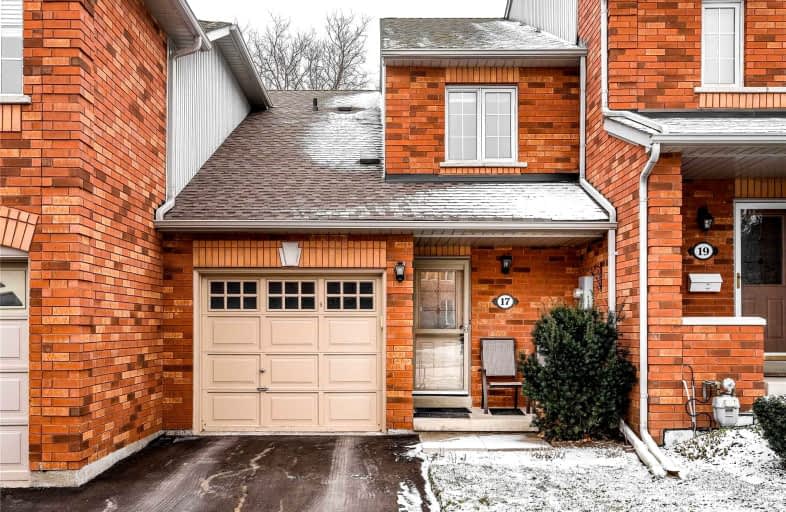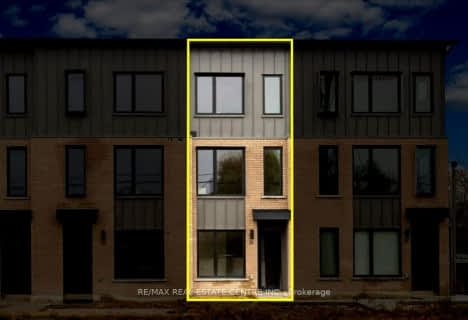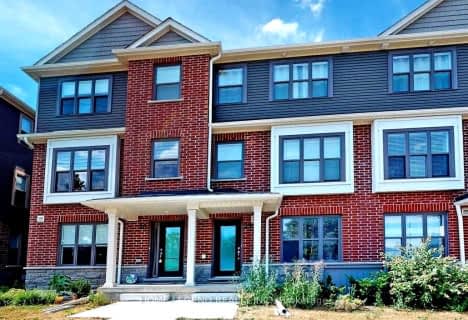Car-Dependent
- Almost all errands require a car.
15
/100
Some Transit
- Most errands require a car.
46
/100
Somewhat Bikeable
- Almost all errands require a car.
19
/100

St John Vianney Separate School
Elementary: Catholic
0.84 km
Codrington Public School
Elementary: Public
3.07 km
Assikinack Public School
Elementary: Public
0.86 km
St Michael the Archangel Catholic Elementary School
Elementary: Catholic
2.49 km
Allandale Heights Public School
Elementary: Public
0.67 km
Willow Landing Elementary School
Elementary: Public
2.34 km
Barrie Campus
Secondary: Public
3.78 km
ÉSC Nouvelle-Alliance
Secondary: Catholic
3.98 km
Simcoe Alternative Secondary School
Secondary: Public
1.76 km
Barrie North Collegiate Institute
Secondary: Public
3.47 km
Eastview Secondary School
Secondary: Public
4.32 km
Innisdale Secondary School
Secondary: Public
1.03 km
-
Allandale Station Park
213 Lakeshore Dr, Barrie ON 0.55km -
Shear park
Barrie ON 0.68km -
Lackie Bush
Barrie ON 0.93km
-
RBC Royal Bank
110 Little Ave, Barrie ON L4N 4K8 0.86km -
Scotiabank
25 Essa Rd, Barrie ON L4N 3K4 0.88km -
Scotiabank
190 Minet's Point Rd, Barrie ON L4N 4C3 1km












