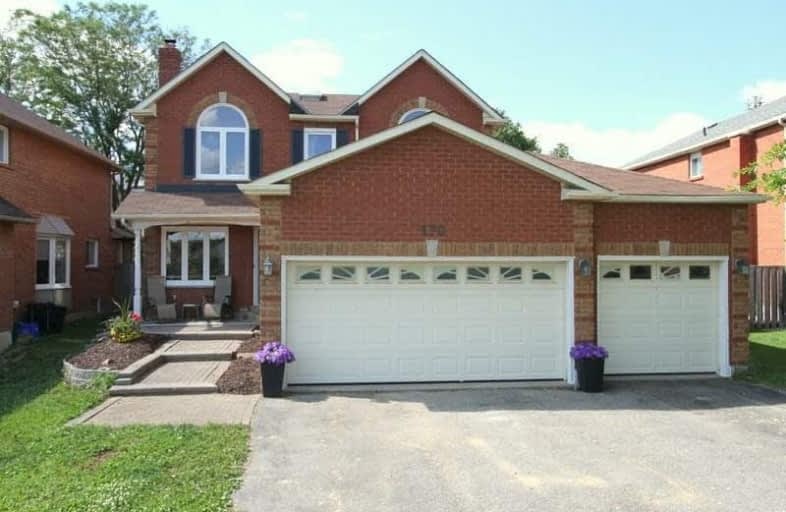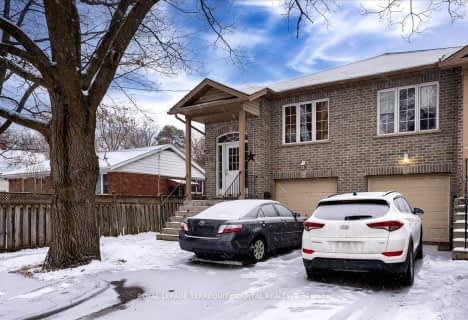
ÉIC Nouvelle-Alliance
Elementary: Catholic
1.11 km
St Marguerite d'Youville Elementary School
Elementary: Catholic
0.91 km
Emma King Elementary School
Elementary: Public
1.16 km
Andrew Hunter Elementary School
Elementary: Public
1.52 km
Portage View Public School
Elementary: Public
1.54 km
West Bayfield Elementary School
Elementary: Public
0.35 km
Barrie Campus
Secondary: Public
1.84 km
ÉSC Nouvelle-Alliance
Secondary: Catholic
1.12 km
Simcoe Alternative Secondary School
Secondary: Public
3.33 km
St Joseph's Separate School
Secondary: Catholic
3.23 km
Barrie North Collegiate Institute
Secondary: Public
2.73 km
St Joan of Arc High School
Secondary: Catholic
6.16 km














