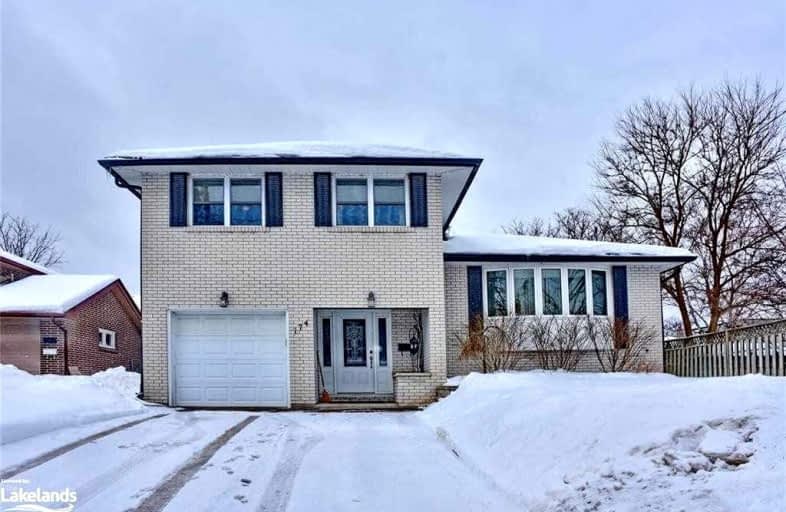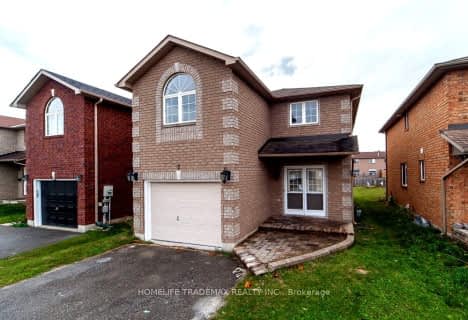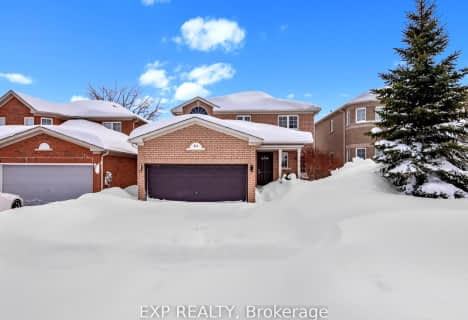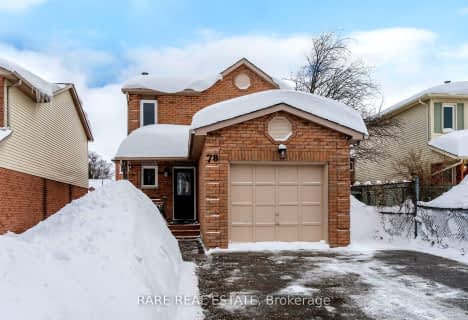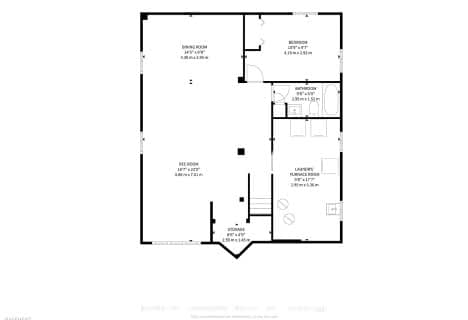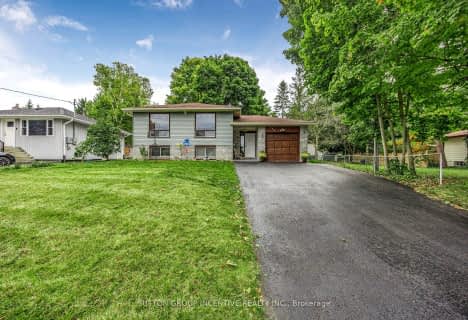Somewhat Walkable
- Some errands can be accomplished on foot.
56
/100
Some Transit
- Most errands require a car.
37
/100
Somewhat Bikeable
- Most errands require a car.
43
/100

Johnson Street Public School
Elementary: Public
1.13 km
Codrington Public School
Elementary: Public
0.64 km
St Monicas Separate School
Elementary: Catholic
0.32 km
Steele Street Public School
Elementary: Public
0.18 km
ÉÉC Frère-André
Elementary: Catholic
1.65 km
Maple Grove Public School
Elementary: Public
0.82 km
Barrie Campus
Secondary: Public
2.41 km
Simcoe Alternative Secondary School
Secondary: Public
2.86 km
St Joseph's Separate School
Secondary: Catholic
1.67 km
Barrie North Collegiate Institute
Secondary: Public
1.52 km
Eastview Secondary School
Secondary: Public
0.82 km
Innisdale Secondary School
Secondary: Public
4.72 km
-
Nelson Lookout
Barrie ON 0.37km -
Hickling Park
Barrie ON 1.49km -
Ferris Park
Ontario 1.94km
-
BMO Bank of Montreal
204 Grove St E, Barrie ON L4M 2P9 1.01km -
RBC Royal Bank ATM
320 Blake St, Barrie ON L4M 1K9 1.12km -
TD Bank Financial Group
301 Blake St, Barrie ON L4M 1K7 1.18km
