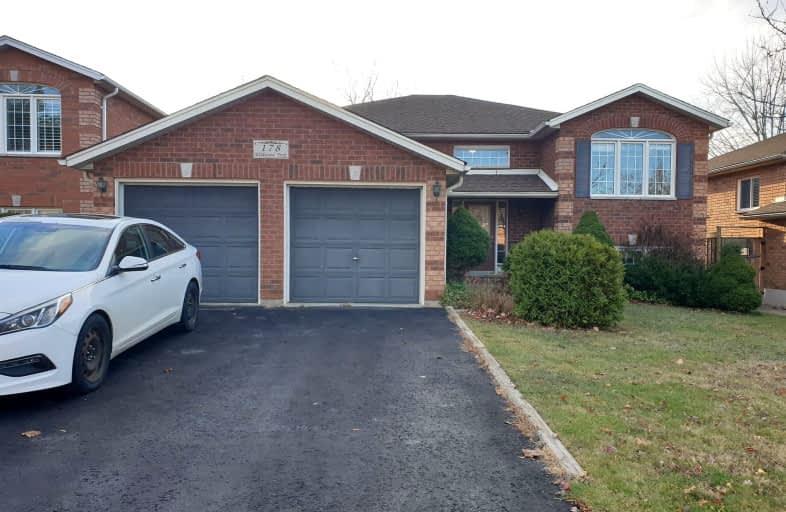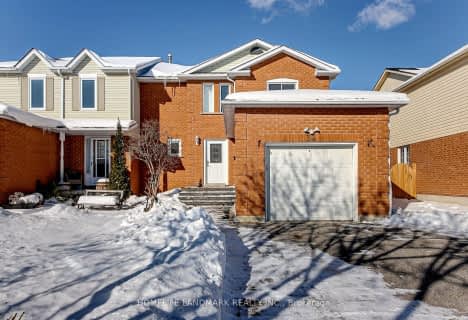Somewhat Walkable
- Some errands can be accomplished on foot.
Some Transit
- Most errands require a car.
Somewhat Bikeable
- Most errands require a car.

St Bernadette Elementary School
Elementary: CatholicTrillium Woods Elementary Public School
Elementary: PublicSt Catherine of Siena School
Elementary: CatholicArdagh Bluffs Public School
Elementary: PublicFerndale Woods Elementary School
Elementary: PublicHolly Meadows Elementary School
Elementary: PublicÉcole secondaire Roméo Dallaire
Secondary: PublicÉSC Nouvelle-Alliance
Secondary: CatholicSimcoe Alternative Secondary School
Secondary: PublicSt Joan of Arc High School
Secondary: CatholicBear Creek Secondary School
Secondary: PublicInnisdale Secondary School
Secondary: Public-
Cumming Park
Barrie ON 0.69km -
Essa Road Park
Ontario 1km -
Marsellus Park
2 Marsellus Dr, Barrie ON L4N 0Y4 1.65km
-
Meridian Credit Union ATM
410 Essa Rd, Barrie ON L4N 9J7 0.94km -
TD Canada Trust Branch and ATM
53 Ardagh Rd, Barrie ON L4N 9B5 1.23km -
RBC Royal Bank
55B Bryne Dr, Barrie ON L4N 8V8 1.5km






















