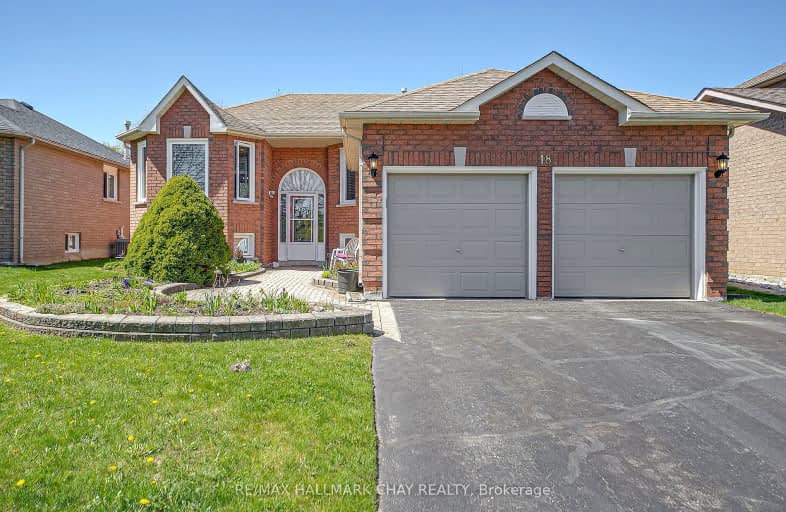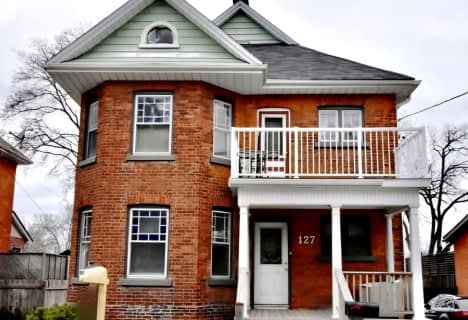Somewhat Walkable
- Some errands can be accomplished on foot.
54
/100
Some Transit
- Most errands require a car.
40
/100
Bikeable
- Some errands can be accomplished on bike.
55
/100

École élémentaire Roméo Dallaire
Elementary: Public
2.03 km
St Bernadette Elementary School
Elementary: Catholic
1.74 km
Trillium Woods Elementary Public School
Elementary: Public
0.76 km
St Catherine of Siena School
Elementary: Catholic
1.83 km
Ferndale Woods Elementary School
Elementary: Public
1.55 km
Holly Meadows Elementary School
Elementary: Public
0.75 km
École secondaire Roméo Dallaire
Secondary: Public
2.19 km
ÉSC Nouvelle-Alliance
Secondary: Catholic
5.67 km
Simcoe Alternative Secondary School
Secondary: Public
4.36 km
St Joan of Arc High School
Secondary: Catholic
2.05 km
Bear Creek Secondary School
Secondary: Public
2.50 km
Innisdale Secondary School
Secondary: Public
2.62 km
-
Harvie Park
Ontario 0.46km -
Mapleton Park
Ontario 0.77km -
Cumming Park
Barrie ON 0.69km
-
Meridian Credit Union ATM
410 Essa Rd, Barrie ON L4N 9J7 0.54km -
TD Canada Trust ATM
53 Ardagh Rd, Barrie ON L4N 9B5 1.61km -
TD Bank
53 Ardagh Rd, Barrie ON L4N 9B5 1.6km














