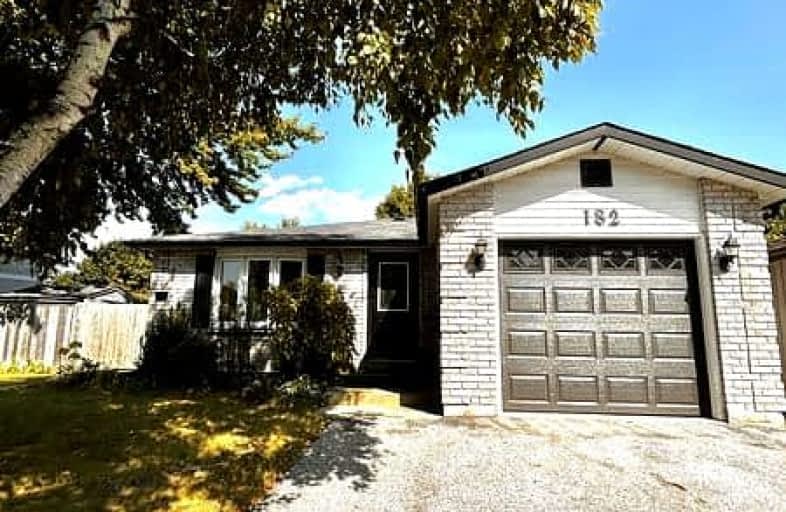Somewhat Walkable
- Some errands can be accomplished on foot.
56
/100
Some Transit
- Most errands require a car.
39
/100
Somewhat Bikeable
- Most errands require a car.
36
/100

ÉIC Nouvelle-Alliance
Elementary: Catholic
0.82 km
St Marguerite d'Youville Elementary School
Elementary: Catholic
1.07 km
Emma King Elementary School
Elementary: Public
1.16 km
Andrew Hunter Elementary School
Elementary: Public
1.37 km
Portage View Public School
Elementary: Public
1.26 km
West Bayfield Elementary School
Elementary: Public
0.52 km
Barrie Campus
Secondary: Public
1.59 km
ÉSC Nouvelle-Alliance
Secondary: Catholic
0.84 km
Simcoe Alternative Secondary School
Secondary: Public
3.02 km
St Joseph's Separate School
Secondary: Catholic
3.10 km
Barrie North Collegiate Institute
Secondary: Public
2.49 km
St Joan of Arc High School
Secondary: Catholic
5.98 km
-
Dorian Parker Centre
227 Sunnidale Rd, Barrie ON 0.91km -
Dog Off-Leash Recreation Area
Barrie ON 1.48km -
Cartwright Park
Barrie ON 2.12km
-
President's Choice Financial Pavilion and ATM
472 Bayfield St, Barrie ON L4M 5A2 1.12km -
TD Bank Financial Group
400 Bayfield St, Barrie ON L4M 5A1 1.15km -
Banque Nationale du Canada
487 Bayfield St, Barrie ON L4M 4Z9 1.35km













