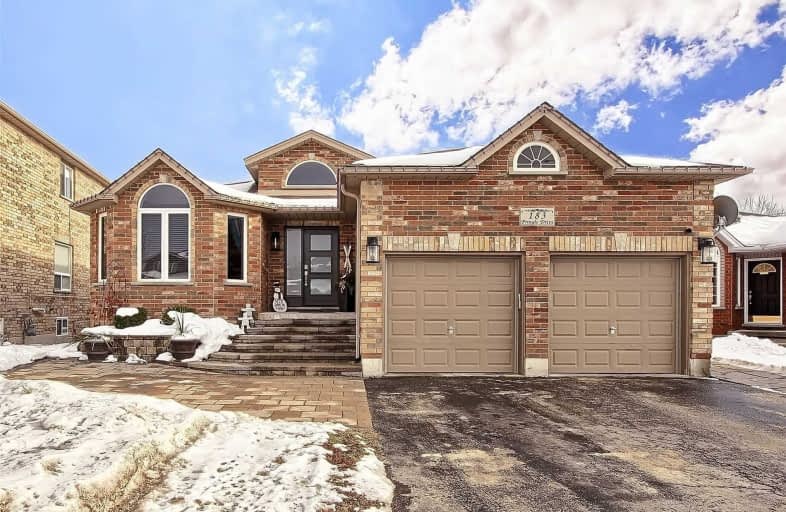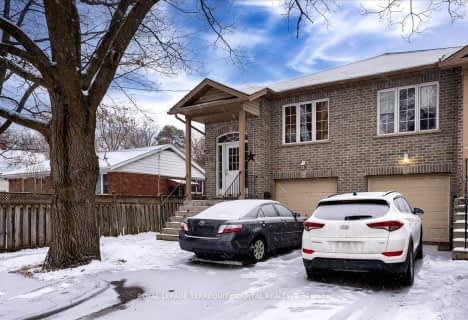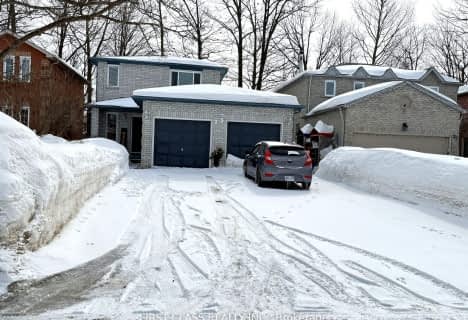
St Marys Separate School
Elementary: Catholic
1.89 km
Andrew Hunter Elementary School
Elementary: Public
2.24 km
The Good Shepherd Catholic School
Elementary: Catholic
2.34 km
St Catherine of Siena School
Elementary: Catholic
1.67 km
Ardagh Bluffs Public School
Elementary: Public
1.88 km
Ferndale Woods Elementary School
Elementary: Public
1.91 km
Barrie Campus
Secondary: Public
4.10 km
École secondaire Roméo Dallaire
Secondary: Public
5.18 km
ÉSC Nouvelle-Alliance
Secondary: Catholic
2.97 km
Simcoe Alternative Secondary School
Secondary: Public
3.21 km
St Joan of Arc High School
Secondary: Catholic
2.41 km
Bear Creek Secondary School
Secondary: Public
4.42 km














