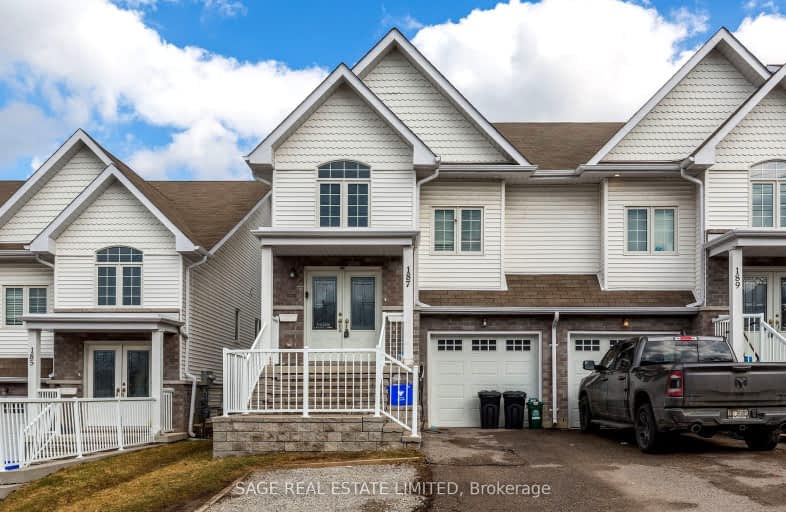
3D Walkthrough
Car-Dependent
- Almost all errands require a car.
21
/100
Some Transit
- Most errands require a car.
40
/100
Somewhat Bikeable
- Almost all errands require a car.
19
/100

St John Vianney Separate School
Elementary: Catholic
1.48 km
Allandale Heights Public School
Elementary: Public
1.75 km
Trillium Woods Elementary Public School
Elementary: Public
1.77 km
St Catherine of Siena School
Elementary: Catholic
1.48 km
Ferndale Woods Elementary School
Elementary: Public
0.85 km
Holly Meadows Elementary School
Elementary: Public
2.14 km
École secondaire Roméo Dallaire
Secondary: Public
3.67 km
ÉSC Nouvelle-Alliance
Secondary: Catholic
4.26 km
Simcoe Alternative Secondary School
Secondary: Public
2.89 km
St Joan of Arc High School
Secondary: Catholic
2.41 km
Bear Creek Secondary School
Secondary: Public
3.71 km
Innisdale Secondary School
Secondary: Public
1.75 km
-
Elizabeth Park
Barrie ON 0.64km -
Harvie Park
ON 1.27km -
Shear park
Barrie ON 1.69km
-
TD Bank Financial Group
53 Ardagh Rd, Barrie ON L4N 9B5 0.45km -
TD Bank
53 Ardagh Rd, Barrie ON L4N 9B5 0.46km -
Meridian Credit Union ATM
410 Essa Rd, Barrie ON L4N 9J7 1.16km













