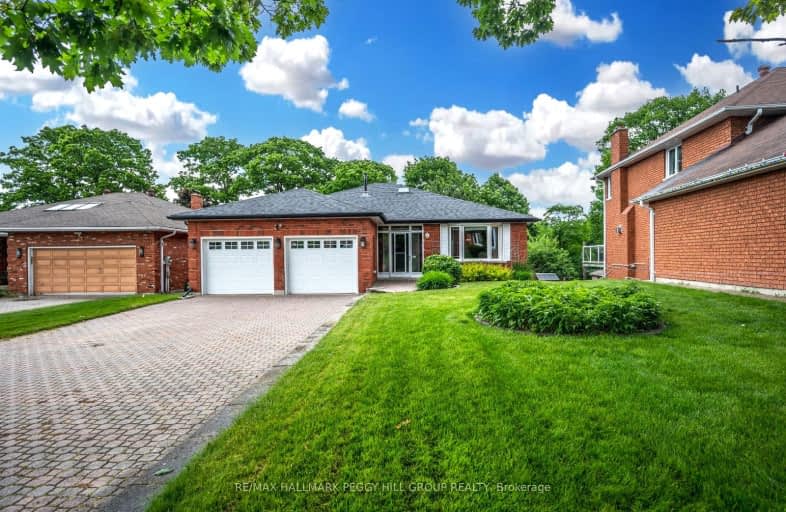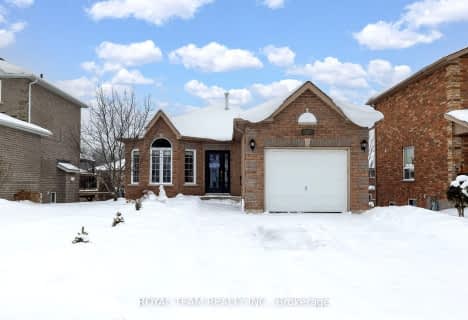Somewhat Walkable
- Some errands can be accomplished on foot.
53
/100
Some Transit
- Most errands require a car.
42
/100
Somewhat Bikeable
- Almost all errands require a car.
16
/100

St Marys Separate School
Elementary: Catholic
0.61 km
ÉIC Nouvelle-Alliance
Elementary: Catholic
0.84 km
Andrew Hunter Elementary School
Elementary: Public
1.11 km
Portage View Public School
Elementary: Public
0.40 km
West Bayfield Elementary School
Elementary: Public
2.17 km
Hillcrest Public School
Elementary: Public
1.24 km
Barrie Campus
Secondary: Public
1.69 km
ÉSC Nouvelle-Alliance
Secondary: Catholic
0.83 km
Simcoe Alternative Secondary School
Secondary: Public
1.62 km
St Joseph's Separate School
Secondary: Catholic
3.55 km
Barrie North Collegiate Institute
Secondary: Public
2.30 km
Innisdale Secondary School
Secondary: Public
3.88 km
-
Dorian Parker Centre
227 Sunnidale Rd, Barrie ON 1.09km -
Delta Force Paintball
1.25km -
Dog Off-Leash Recreation Area
Barrie ON 1.3km
-
RBC Royal Bank
128 Wellington St W, Barrie ON L4N 8J6 0.64km -
President's Choice Financial ATM
165 Wellington St W, Barrie ON L4N 1L7 0.66km -
CoinFlip Bitcoin ATM
29 Anne St S, Barrie ON L4N 2C5 1.11km













