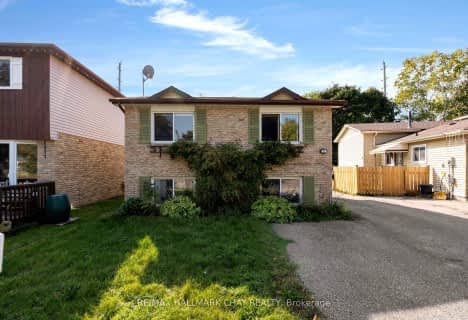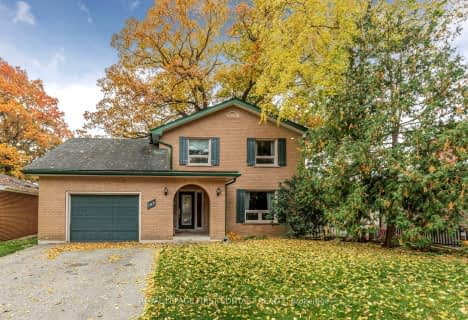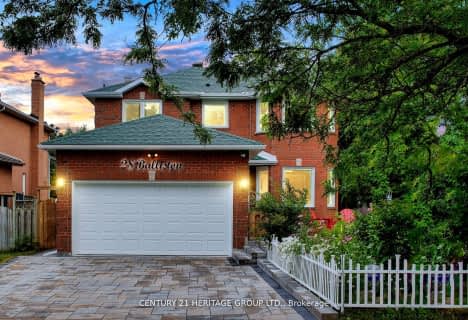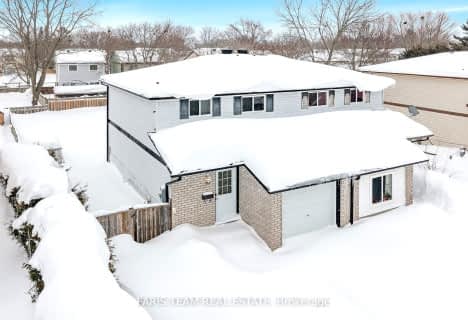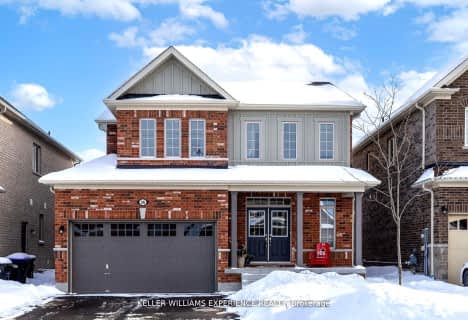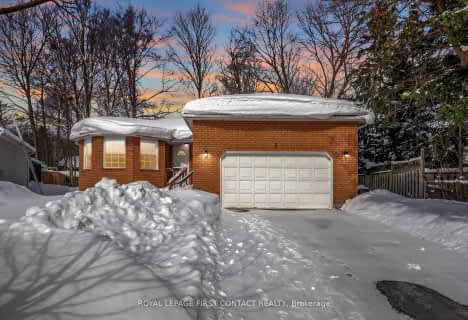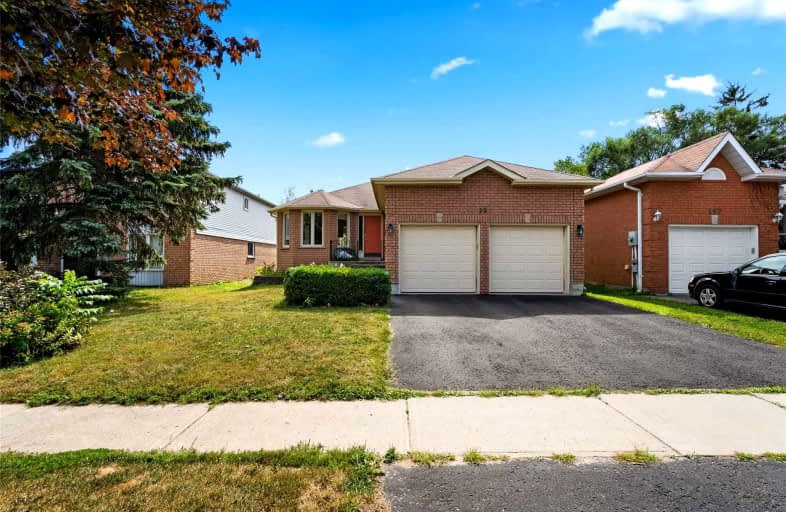
Video Tour

ÉIC Nouvelle-Alliance
Elementary: Catholic
1.07 km
St Marguerite d'Youville Elementary School
Elementary: Catholic
1.06 km
Emma King Elementary School
Elementary: Public
1.00 km
Andrew Hunter Elementary School
Elementary: Public
1.39 km
Portage View Public School
Elementary: Public
1.48 km
West Bayfield Elementary School
Elementary: Public
0.51 km
Barrie Campus
Secondary: Public
1.91 km
ÉSC Nouvelle-Alliance
Secondary: Catholic
1.08 km
Simcoe Alternative Secondary School
Secondary: Public
3.32 km
St Joseph's Separate School
Secondary: Catholic
3.36 km
Barrie North Collegiate Institute
Secondary: Public
2.81 km
St Joan of Arc High School
Secondary: Catholic
6.03 km


