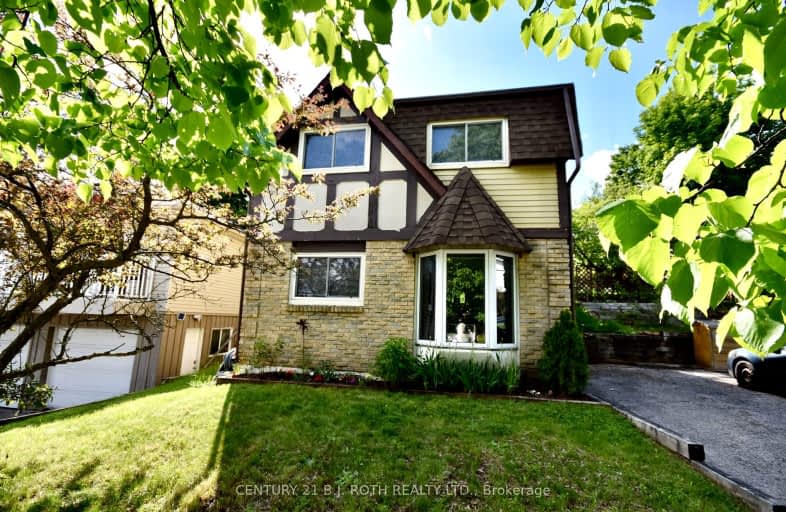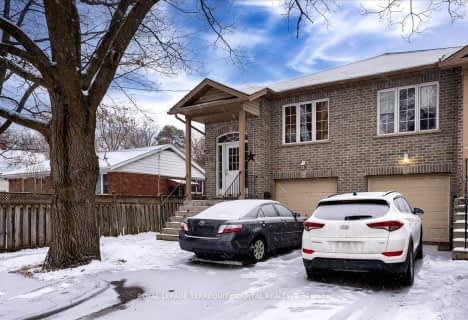Car-Dependent
- Some errands can be accomplished on foot.
50
/100
Some Transit
- Most errands require a car.
38
/100
Somewhat Bikeable
- Almost all errands require a car.
19
/100

St Marys Separate School
Elementary: Catholic
0.21 km
ÉIC Nouvelle-Alliance
Elementary: Catholic
1.26 km
Emma King Elementary School
Elementary: Public
1.46 km
Andrew Hunter Elementary School
Elementary: Public
0.73 km
The Good Shepherd Catholic School
Elementary: Catholic
1.58 km
Portage View Public School
Elementary: Public
0.90 km
Barrie Campus
Secondary: Public
2.44 km
ÉSC Nouvelle-Alliance
Secondary: Catholic
1.25 km
Simcoe Alternative Secondary School
Secondary: Public
2.23 km
Barrie North Collegiate Institute
Secondary: Public
3.11 km
St Joan of Arc High School
Secondary: Catholic
4.06 km
Innisdale Secondary School
Secondary: Public
4.10 km
-
Delta Force Paintball
0.98km -
Sunnidale Park
227 Sunnidale Rd, Barrie ON L4M 3B9 1.53km -
Audrey Milligan Park
Frances St, Barrie ON 1.82km
-
President's Choice Financial ATM
165 Wellington St W, Barrie ON L4N 1L7 1.24km -
BDC - Business Development Bank of Canada
126 Wellington St W, Barrie ON L4N 1K9 1.48km -
Meridian Credit Union
135 Bayfield St, Barrie ON L4M 3B3 2.43km














