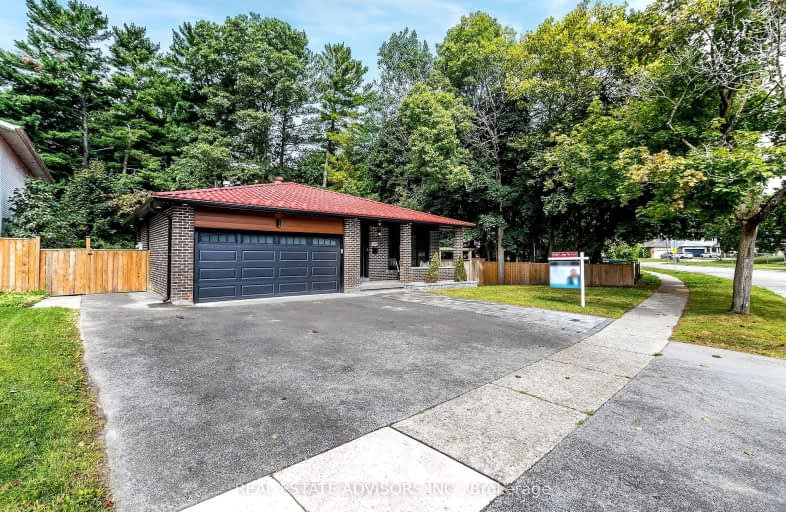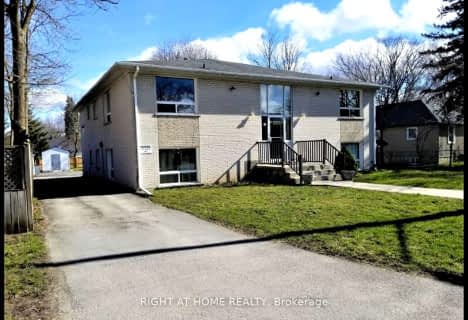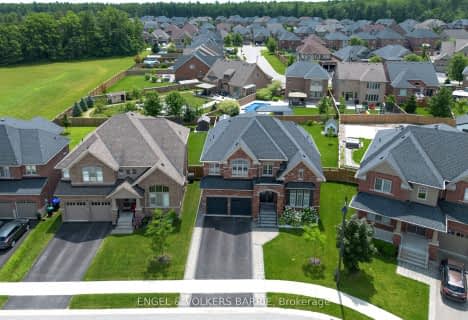Car-Dependent
- Almost all errands require a car.
Some Transit
- Most errands require a car.
Somewhat Bikeable
- Most errands require a car.

St Marys Separate School
Elementary: CatholicÉIC Nouvelle-Alliance
Elementary: CatholicEmma King Elementary School
Elementary: PublicAndrew Hunter Elementary School
Elementary: PublicThe Good Shepherd Catholic School
Elementary: CatholicPortage View Public School
Elementary: PublicBarrie Campus
Secondary: PublicÉSC Nouvelle-Alliance
Secondary: CatholicSimcoe Alternative Secondary School
Secondary: PublicSt Joseph's Separate School
Secondary: CatholicBarrie North Collegiate Institute
Secondary: PublicSt Joan of Arc High School
Secondary: Catholic-
O'hara's Public House
420 Leacock, Barrie, ON L4N 5G5 0.42km -
Don Cherry's Sports Grill
353 Anne Street N, Barrie, ON L4N 7Z9 1.4km -
Perfect Szn
353 Anne Street N, Barrie, ON L4N 7Z9 1.4km
-
Tim Hortons
354 Bayfield Street, Barrie, ON L4M 3C4 2.38km -
McDonald's
446 Bayfield Street, Barrie, ON L4M 5A2 2.63km -
McDonald's
450 Bayfield Street, Barrie, ON L4M 5A2 2.63km
-
Crunch Fitness
26 West Street N, Orillia, ON L3V 5B8 34.43km -
Movati Athletic - Richmond Hill
81 Silver Maple Road, Richmond Hill, ON L4E 0C5 55.8km -
Orangetheory Fitness
196 McEwan Road E, Unit 13, Bolton, ON L7E 4E5 58.67km
-
Shoppers Drug Mart
165 Wellington Street West, Barrie, ON L4N 1.82km -
Loblaws
472 Bayfield Street, Barrie, ON L4M 5A2 2.63km -
Drugstore Pharmacy
11 Bryne Drive, Barrie, ON L4N 8V8 4.37km
-
Yangs Chinese Restaurant
420 Leacock Drive, Unit K, Barrie, ON L4N 5G5 0.36km -
Domino's Pizza
420 Leacock Drive, Barrie, ON L4N 5G5 0.36km -
Don Cherry's Sports Grill
353 Anne Street N, Barrie, ON L4N 7Z9 1.4km
-
Bayfield Mall
320 Bayfield Street, Barrie, ON L4M 3C1 2.23km -
Kozlov Centre
400 Bayfield Road, Barrie, ON L4M 5A1 2.46km -
Georgian Mall
509 Bayfield Street, Barrie, ON L4M 4Z8 3km
-
Joe's No Frills
165 Wellington Street W, Barrie, ON L4N 1L7 1.8km -
Metro
400 Bayfield Street, Barrie, ON L4M 5A1 2.46km -
FreshCo
409 Bayfield Street, Barrie, ON L4M 6E5 2.61km
-
LCBO
534 Bayfield Street, Barrie, ON L4M 5A2 2.88km -
Dial a Bottle
Barrie, ON L4N 9A9 7.06km -
Coulsons General Store & Farm Supply
RR 2, Oro Station, ON L0L 2E0 19.6km
-
Great Canadian Oil Change
285 Dunlop Street W, Barrie, AB L4N 1C1 1.95km -
Petro-Canada
360 Bayfield Street, Barrie, ON L4M 3C4 2.44km -
Midas
387 Bayfield Street, Barrie, ON L4M 3C5 2.55km
-
Imperial Cinemas
55 Dunlop Street W, Barrie, ON L4N 1A3 2.83km -
Cineplex - North Barrie
507 Cundles Road E, Barrie, ON L4M 0G9 4.59km -
Galaxy Cinemas
72 Commerce Park Drive, Barrie, ON L4N 8W8 7.97km
-
Barrie Public Library - Painswick Branch
48 Dean Avenue, Barrie, ON L4N 0C2 7.52km -
Innisfil Public Library
967 Innisfil Beach Road, Innisfil, ON L9S 1V3 16.57km -
Orillia Public Library
36 Mississaga Street W, Orillia, ON L3V 3A6 34.3km
-
Royal Victoria Hospital
201 Georgian Drive, Barrie, ON L4M 6M2 5.9km -
Wellington Walk-in Clinic
200 Wellington Street W, Unit 3, Barrie, ON L4N 1K9 1.69km -
Royal Centre Of Plastic Surgery
22 Quarry Ridge Road, Barrie, ON L4M 7G1 6.16km
-
Delta Force Paintball
1.68km -
Dog Off-Leash Recreation Area
Barrie ON 2.13km -
The Pirate Park
3.26km
-
CIBC
453 Dunlop St W, Barrie ON L4N 1C3 1.75km -
Localcoin Bitcoin ATM - Hasty Market - Dunlop St
280 Dunlop St W, Barrie ON L4N 1B9 1.92km -
RBC Royal Bank
37 Finlay Rd, Barrie ON L4N 7T8 2.23km
- 3 bath
- 4 bed
- 2000 sqft
22 Thackeray Crescent, Barrie, Ontario • L4N 6J6 • Letitia Heights
- 5 bath
- 4 bed
- 3500 sqft
61 Oliver's Mill Road, Springwater, Ontario • L9X 0S7 • Centre Vespra
- 4 bath
- 4 bed
- 2000 sqft
26 Sanford Circle, Springwater, Ontario • L9X 2A8 • Centre Vespra














