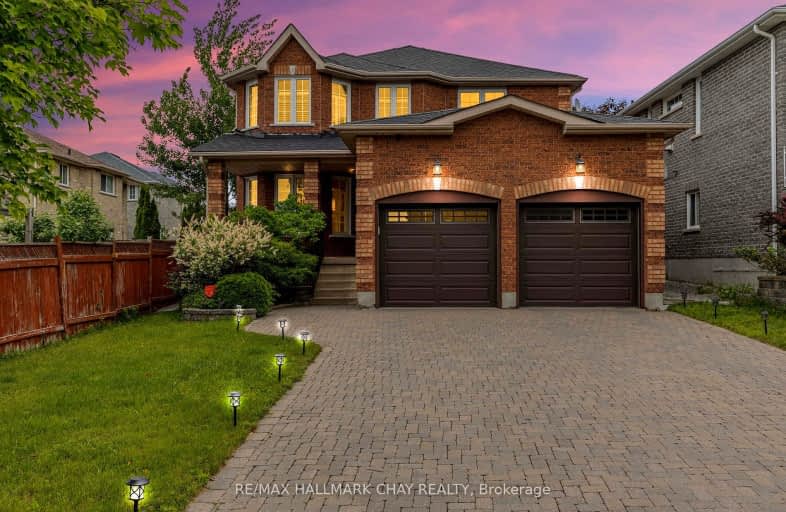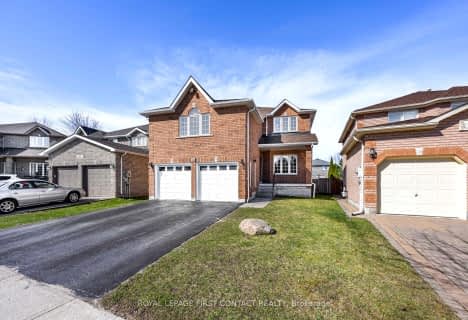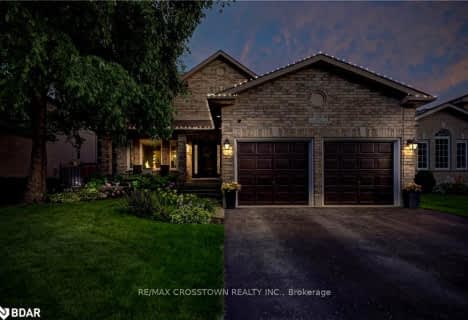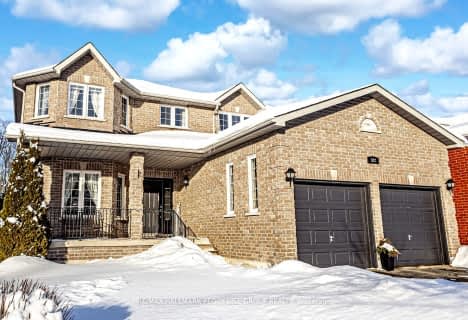Car-Dependent
- Most errands require a car.
25
/100
Some Transit
- Most errands require a car.
32
/100
Somewhat Bikeable
- Almost all errands require a car.
9
/100

St Bernadette Elementary School
Elementary: Catholic
2.06 km
St Catherine of Siena School
Elementary: Catholic
0.67 km
Ardagh Bluffs Public School
Elementary: Public
0.53 km
Ferndale Woods Elementary School
Elementary: Public
0.91 km
W C Little Elementary School
Elementary: Public
2.59 km
Holly Meadows Elementary School
Elementary: Public
1.37 km
École secondaire Roméo Dallaire
Secondary: Public
2.84 km
ÉSC Nouvelle-Alliance
Secondary: Catholic
4.99 km
Simcoe Alternative Secondary School
Secondary: Public
4.19 km
St Joan of Arc High School
Secondary: Catholic
0.87 km
Bear Creek Secondary School
Secondary: Public
2.34 km
Innisdale Secondary School
Secondary: Public
3.27 km
-
Cumming Park
Barrie ON 0.68km -
Essa Road Park
Ontario 1.11km -
Batteaux Park
Barrie ON 1.31km
-
Meridian Credit Union ATM
410 Essa Rd, Barrie ON L4N 9J7 1.6km -
BMO Bank of Montreal
555 Essa Rd, Barrie ON L4N 6A9 1.71km -
TD Bank Financial Group
53 Ardagh Rd, Barrie ON L4N 9B5 1.97km














