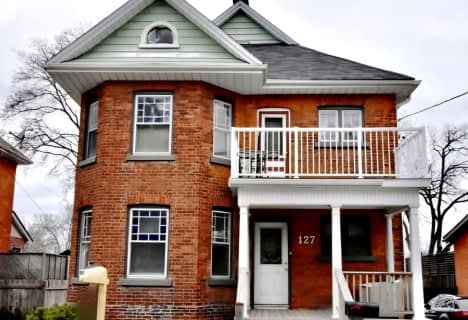
St John Vianney Separate School
Elementary: Catholic
1.67 km
Trillium Woods Elementary Public School
Elementary: Public
1.53 km
St Catherine of Siena School
Elementary: Catholic
1.48 km
Ardagh Bluffs Public School
Elementary: Public
1.72 km
Ferndale Woods Elementary School
Elementary: Public
0.87 km
Holly Meadows Elementary School
Elementary: Public
1.90 km
École secondaire Roméo Dallaire
Secondary: Public
3.41 km
ÉSC Nouvelle-Alliance
Secondary: Catholic
4.51 km
Simcoe Alternative Secondary School
Secondary: Public
3.14 km
St Joan of Arc High School
Secondary: Catholic
2.32 km
Bear Creek Secondary School
Secondary: Public
3.50 km
Innisdale Secondary School
Secondary: Public
1.81 km












