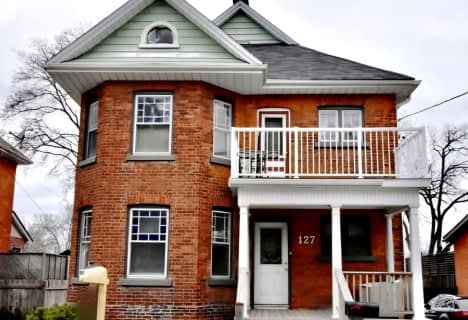
St John Vianney Separate School
Elementary: Catholic
2.12 km
Trillium Woods Elementary Public School
Elementary: Public
2.02 km
St Catherine of Siena School
Elementary: Catholic
0.75 km
Ardagh Bluffs Public School
Elementary: Public
1.04 km
Ferndale Woods Elementary School
Elementary: Public
0.13 km
Holly Meadows Elementary School
Elementary: Public
1.92 km
École secondaire Roméo Dallaire
Secondary: Public
3.49 km
ÉSC Nouvelle-Alliance
Secondary: Catholic
4.26 km
Simcoe Alternative Secondary School
Secondary: Public
3.27 km
St Joan of Arc High School
Secondary: Catholic
1.72 km
Bear Creek Secondary School
Secondary: Public
3.24 km
Innisdale Secondary School
Secondary: Public
2.48 km












