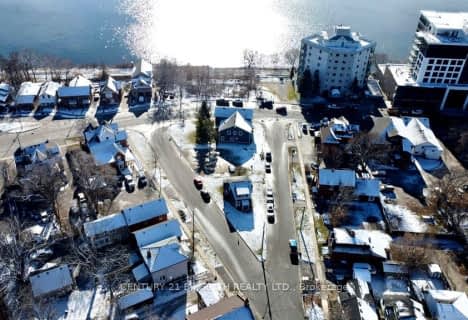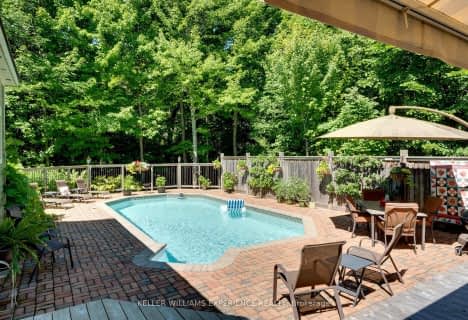
ÉIC Nouvelle-Alliance
Elementary: Catholic
1.25 km
Oakley Park Public School
Elementary: Public
1.31 km
Cundles Heights Public School
Elementary: Public
0.67 km
Portage View Public School
Elementary: Public
1.53 km
Terry Fox Elementary School
Elementary: Public
1.40 km
Hillcrest Public School
Elementary: Public
1.08 km
Barrie Campus
Secondary: Public
0.37 km
ÉSC Nouvelle-Alliance
Secondary: Catholic
1.25 km
Simcoe Alternative Secondary School
Secondary: Public
2.38 km
St Joseph's Separate School
Secondary: Catholic
1.94 km
Barrie North Collegiate Institute
Secondary: Public
1.23 km
Eastview Secondary School
Secondary: Public
3.42 km
$
$1,880,000
- 4 bath
- 3 bed
- 3000 sqft
26 Paddy Dunn's Circle, Springwater, Ontario • L9X 0T1 • Midhurst




