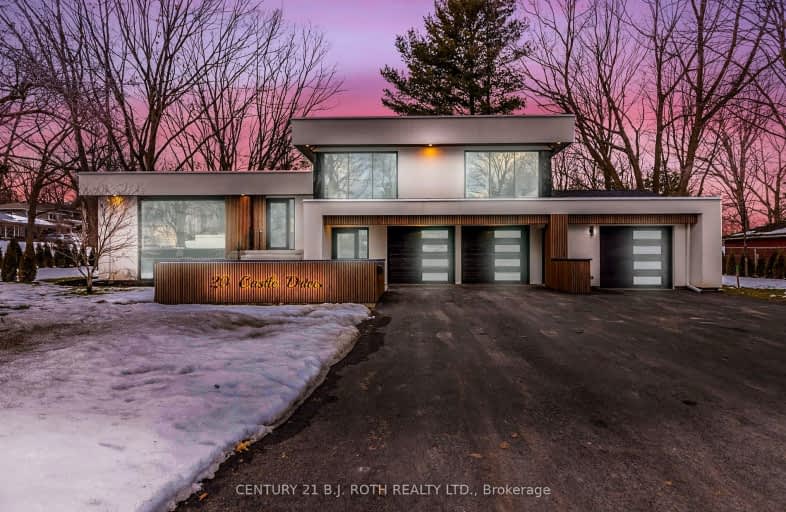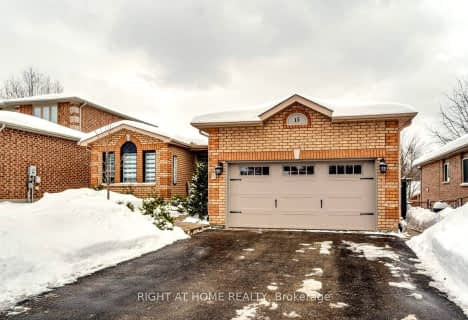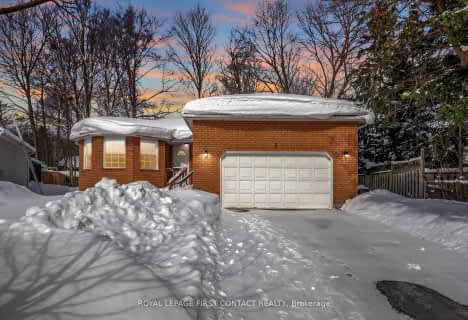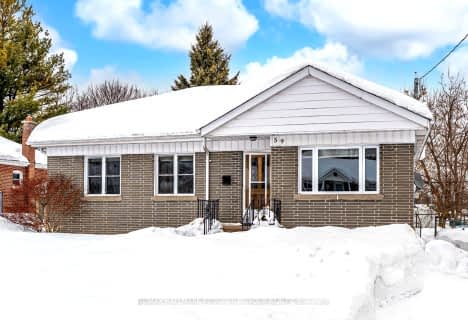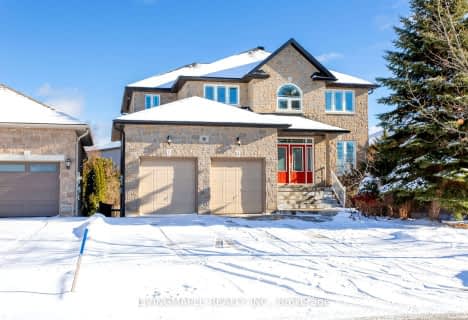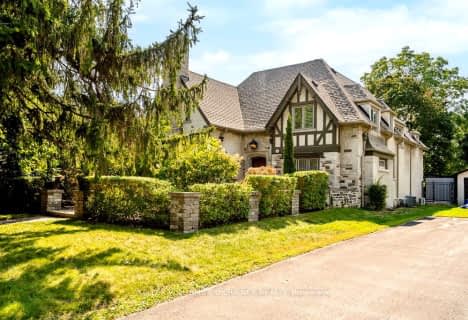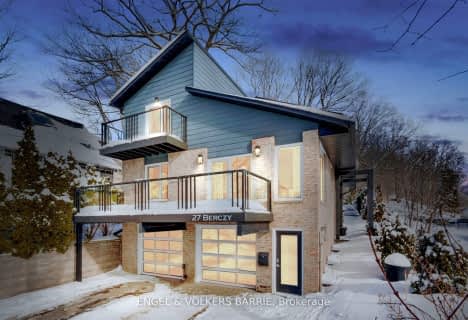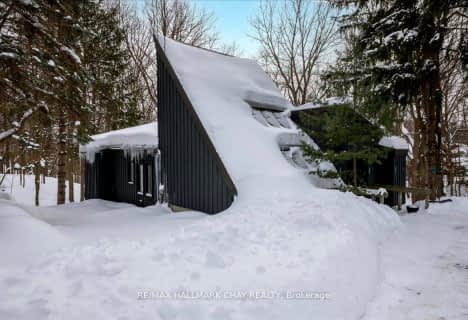Car-Dependent
- Most errands require a car.
Some Transit
- Most errands require a car.
Somewhat Bikeable
- Most errands require a car.

St Marys Separate School
Elementary: CatholicÉIC Nouvelle-Alliance
Elementary: CatholicAndrew Hunter Elementary School
Elementary: PublicPortage View Public School
Elementary: PublicWest Bayfield Elementary School
Elementary: PublicHillcrest Public School
Elementary: PublicBarrie Campus
Secondary: PublicÉSC Nouvelle-Alliance
Secondary: CatholicSimcoe Alternative Secondary School
Secondary: PublicSt Joseph's Separate School
Secondary: CatholicBarrie North Collegiate Institute
Secondary: PublicInnisdale Secondary School
Secondary: Public-
O'hara's Public House
420 Leacock, Barrie, ON L4N 5G5 0.99km -
Applebee's Grill + Bar
326 Bayfield Street, Barrie, ON L4M 3B9 1.08km -
Bull and Barrel Pub
75 Cedar Pointe Dr, Unit 901, Barrie, ON L4N 5R7 1.11km
-
Tim Hortons
354 Bayfield St, Barrie, ON L4M 3C4 1.19km -
Common Good Cafe & Social House
85 Bayfield Street, Barrie, ON L4M 3A7 1.57km -
McDonald's
85 Dunlop Street, Barrie, ON L4N 1A5 1.59km
-
Planet Fitness
320 Bayfield Street, Barrie, ON L4M 3C1 0.95km -
World Gym
400 Bayfield Street, Barrie, ON L4M 5A1 1.28km -
LA Fitness
527 Cundles Road East, Building D, Barrie, ON L4M 0G9 3.79km
-
Shoppers Drug Mart
165 Wellington Street West, Barrie, ON L4N 0.77km -
Loblaws
472 Bayfield Street, Barrie, ON L4M 5A2 1.96km -
Rexall Pharma Plus
353 Duckworth Street, Barrie, ON L4M 5C2 3.28km
-
Burger King
320 Bayfield Street, Barrie, ON L4M 3C1 1.1km -
JJS Caribbean Cuisine
320 Bayfield Street, Unit 80, Bayfield Mall, Barrie, ON L4M 3C1 1.1km -
Dairy Queen
320 Bayfield St, #115, Bayfield Mall, Barrie, ON L4M 3C1 0.93km
-
Bayfield Mall
320 Bayfield Street, Barrie, ON L4M 3C1 0.92km -
Kozlov Centre
400 Bayfield Road, Barrie, ON L4M 5A1 1.33km -
Georgian Mall
509 Bayfield Street, Barrie, ON L4M 4Z8 2.18km
-
Joe's No Frills
165 Wellington Street W, Barrie, ON L4N 1L7 0.92km -
Metro
400 Bayfield Street, Barrie, ON L4M 5A1 1.33km -
FreshCo
409 Bayfield Street, Barrie, ON L4M 6E5 1.61km
-
LCBO
534 Bayfield Street, Barrie, ON L4M 5A2 2.25km -
Dial a Bottle
Barrie, ON L4N 9A9 6.88km -
Coulsons General Store & Farm Supply
RR 2, Oro Station, ON L0L 2E0 18.24km
-
Petro-Canada
360 Bayfield Street, Barrie, ON L4M 3C4 1.26km -
Great Canadian Oil Change
285 Dunlop Street W, Barrie, AB L4N 1C1 1.42km -
Midas
387 Bayfield Street, Barrie, ON L4M 3C5 1.45km
-
Imperial Cinemas
55 Dunlop Street W, Barrie, ON L4N 1A3 1.63km -
Cineplex - North Barrie
507 Cundles Road E, Barrie, ON L4M 0G9 3.27km -
Galaxy Cinemas
72 Commerce Park Drive, Barrie, ON L4N 8W8 7.91km
-
Barrie Public Library - Painswick Branch
48 Dean Avenue, Barrie, ON L4N 0C2 6.72km -
Innisfil Public Library
967 Innisfil Beach Road, Innisfil, ON L9S 1V3 15.68km -
Orillia Public Library
36 Mississaga Street W, Orillia, ON L3V 3A6 33.07km
-
Royal Victoria Hospital
201 Georgian Drive, Barrie, ON L4M 6M2 4.53km -
Wellington Walk-in Clinic
200 Wellington Street W, Unit 3, Barrie, ON L4N 1K9 1km -
Grove St Walk-In Clinic & Family Practice
15-477 Grove Street E, Barrie, ON L4M 6M3 4.47km
-
Sunnidale Park
227 Sunnidale Rd, Barrie ON L4M 3B9 0.21km -
Dog Off-Leash Recreation Area
Barrie ON 0.76km -
Treetops Playground
320 Bayfield St, Barrie ON L4M 3C1 0.87km
-
BDC - Business Development Bank of Canada
126 Wellington St W, Barrie ON L4N 1K9 0.68km -
RBC Royal Bank
128 Wellington St W, Barrie ON L4N 8J6 0.69km -
BMO Bank of Montreal
320 Bayfield, Barrie ON L4M 3B9 0.9km
