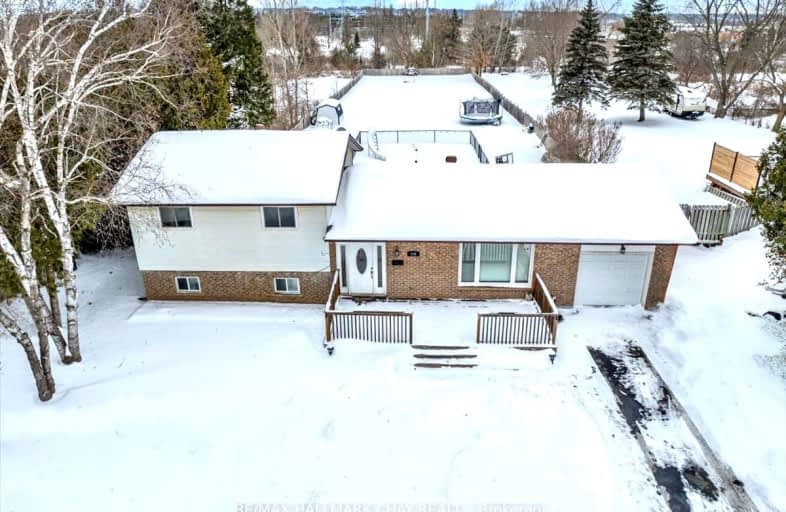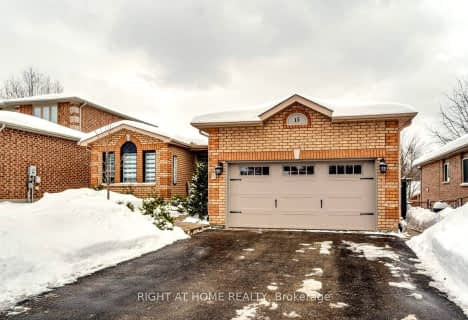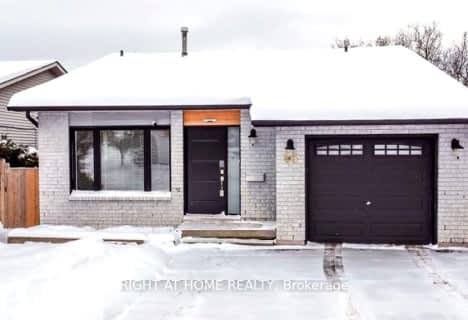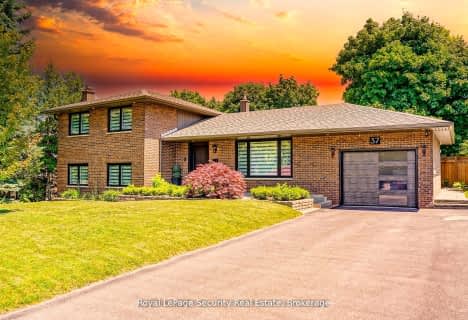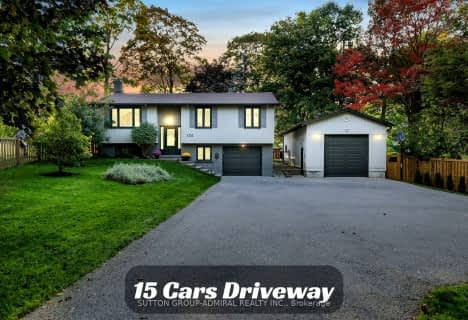Car-Dependent
- Most errands require a car.
Some Transit
- Most errands require a car.
Somewhat Bikeable
- Most errands require a car.

St Marys Separate School
Elementary: CatholicSt John Vianney Separate School
Elementary: CatholicAllandale Heights Public School
Elementary: PublicSt Catherine of Siena School
Elementary: CatholicArdagh Bluffs Public School
Elementary: PublicFerndale Woods Elementary School
Elementary: PublicBarrie Campus
Secondary: PublicÉSC Nouvelle-Alliance
Secondary: CatholicSimcoe Alternative Secondary School
Secondary: PublicBarrie North Collegiate Institute
Secondary: PublicSt Joan of Arc High School
Secondary: CatholicInnisdale Secondary School
Secondary: Public-
Altintas
Ontario 0.65km -
Elizabeth Park
Barrie ON 0.72km -
Brock Park
Brock St & Innisfil St, Ontario 1.46km
-
TD Bank Financial Group
53 Ardagh Rd, Barrie ON L4N 9B5 1.3km -
Credit Canada Debt Solutions
35 Cedar Pointe Dr, Barrie ON L4N 5R7 1.48km -
CoinFlip Bitcoin ATM
29 Anne St S, Barrie ON L4N 2C5 1.61km
