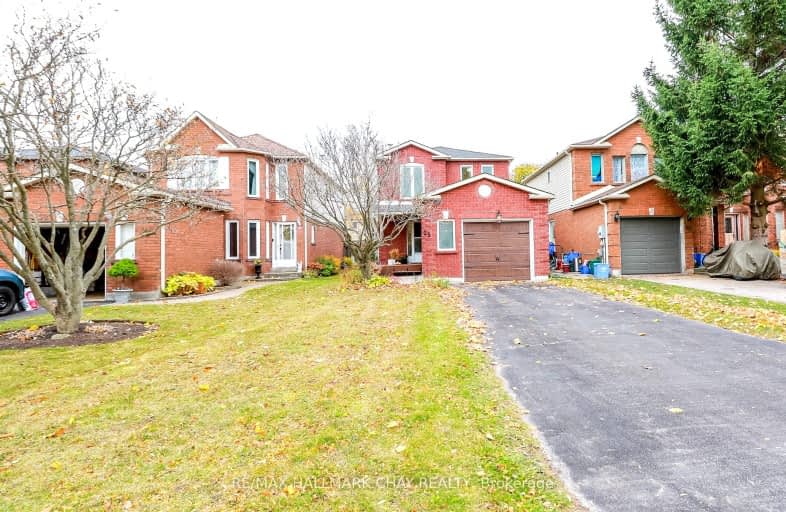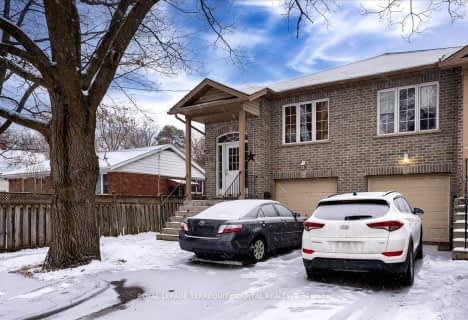Somewhat Walkable
- Some errands can be accomplished on foot.
53
/100
Some Transit
- Most errands require a car.
36
/100
Somewhat Bikeable
- Most errands require a car.
45
/100

ÉIC Nouvelle-Alliance
Elementary: Catholic
1.50 km
St Marguerite d'Youville Elementary School
Elementary: Catholic
0.64 km
Emma King Elementary School
Elementary: Public
1.44 km
Andrew Hunter Elementary School
Elementary: Public
1.89 km
Portage View Public School
Elementary: Public
1.94 km
West Bayfield Elementary School
Elementary: Public
0.29 km
Barrie Campus
Secondary: Public
2.05 km
ÉSC Nouvelle-Alliance
Secondary: Catholic
1.52 km
Simcoe Alternative Secondary School
Secondary: Public
3.68 km
St Joseph's Separate School
Secondary: Catholic
3.23 km
Barrie North Collegiate Institute
Secondary: Public
2.91 km
St Joan of Arc High School
Secondary: Catholic
6.53 km
-
Dorian Parker Centre
227 Sunnidale Rd, Barrie ON 1.53km -
Sunnidale Park
227 Sunnidale Rd, Barrie ON L4M 3B9 1.86km -
Redpath Park
ON 1.99km
-
President's Choice Financial Pavilion and ATM
472 Bayfield St, Barrie ON L4M 5A2 0.93km -
President's Choice Financial ATM
524 Bayfield St N, Barrie ON L4M 5A2 1.07km -
TD Bank Financial Group
534 Bayfield St, Barrie ON L4M 5A2 1.08km














