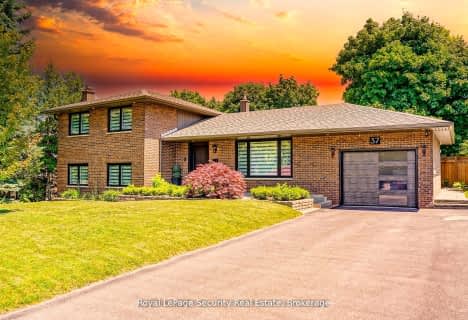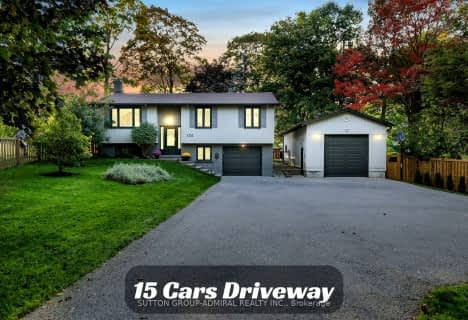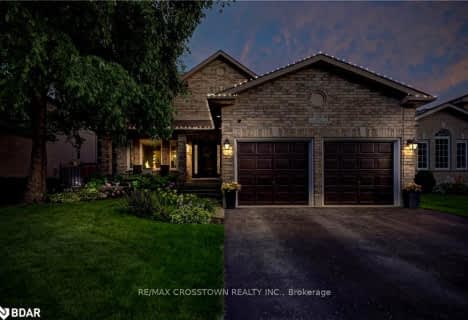Car-Dependent
- Almost all errands require a car.
14
/100
- Almost all errands require a car.
0
/100
Somewhat Bikeable
- Almost all errands require a car.
22
/100

St Bernadette Elementary School
Elementary: Catholic
2.29 km
Trillium Woods Elementary Public School
Elementary: Public
1.24 km
St Catherine of Siena School
Elementary: Catholic
1.32 km
Ardagh Bluffs Public School
Elementary: Public
1.44 km
Ferndale Woods Elementary School
Elementary: Public
0.89 km
Holly Meadows Elementary School
Elementary: Public
1.31 km
École secondaire Roméo Dallaire
Secondary: Public
2.85 km
ÉSC Nouvelle-Alliance
Secondary: Catholic
4.97 km
Simcoe Alternative Secondary School
Secondary: Public
3.72 km
St Joan of Arc High School
Secondary: Catholic
1.90 km
Bear Creek Secondary School
Secondary: Public
2.91 km
Innisdale Secondary School
Secondary: Public
2.30 km
-
Shear park
Barrie ON 2.38km -
Marsellus Park
2 Marsellus Dr, Barrie ON L4N 0Y4 1.67km -
Bear Creek Park
25 Bear Creek Dr (at Holly Meadow Rd.), Barrie ON 2.89km
-
Meridian Credit Union ATM
410 Essa Rd, Barrie ON L4N 9J7 0.64km -
TD Bank
53 Ardagh Rd, Barrie ON L4N 9B5 1.08km -
Barrie-Bryne Dr& Essa Rd Branch
55A Bryne Dr, Barrie ON L4N 8V8 1.26km












