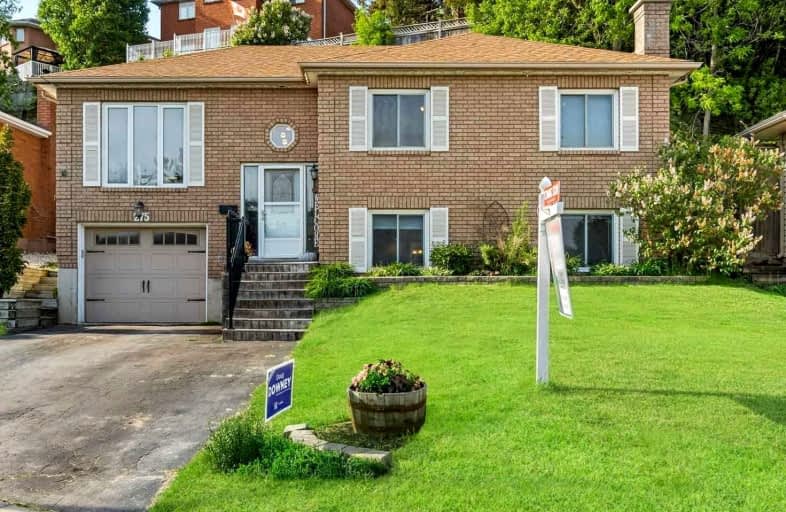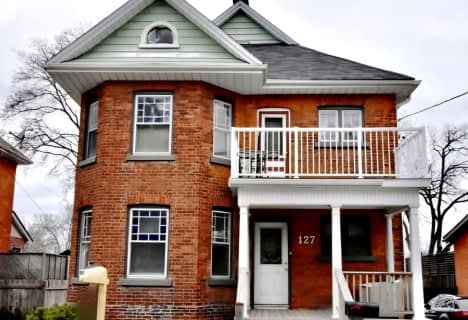
St Marys Separate School
Elementary: Catholic
0.50 km
ÉIC Nouvelle-Alliance
Elementary: Catholic
1.11 km
Emma King Elementary School
Elementary: Public
1.88 km
Andrew Hunter Elementary School
Elementary: Public
1.18 km
Portage View Public School
Elementary: Public
0.66 km
Hillcrest Public School
Elementary: Public
1.44 km
Barrie Campus
Secondary: Public
1.95 km
ÉSC Nouvelle-Alliance
Secondary: Catholic
1.10 km
Simcoe Alternative Secondary School
Secondary: Public
1.57 km
St Joseph's Separate School
Secondary: Catholic
3.80 km
Barrie North Collegiate Institute
Secondary: Public
2.51 km
Innisdale Secondary School
Secondary: Public
3.68 km














